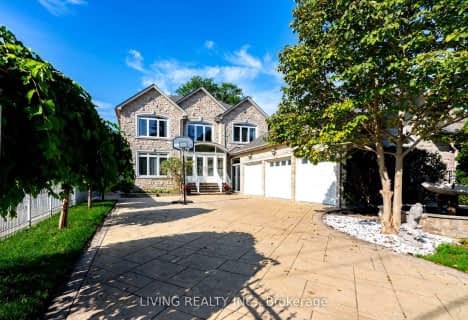Car-Dependent
- Most errands require a car.
Good Transit
- Some errands can be accomplished by public transportation.
Somewhat Bikeable
- Most errands require a car.

Forest Avenue Public School
Elementary: PublicKenollie Public School
Elementary: PublicRiverside Public School
Elementary: PublicQueen Elizabeth Senior Public School
Elementary: PublicMineola Public School
Elementary: PublicSt Luke Catholic Elementary School
Elementary: CatholicSt Paul Secondary School
Secondary: CatholicT. L. Kennedy Secondary School
Secondary: PublicLorne Park Secondary School
Secondary: PublicSt Martin Secondary School
Secondary: CatholicPort Credit Secondary School
Secondary: PublicCawthra Park Secondary School
Secondary: Public-
Floradale Park
Mississauga ON 2.34km -
Adamson Estate
850 Enola Ave, Mississauga ON L5G 4B2 2.51km -
Lakefront Promenade Park
at Lakefront Promenade, Mississauga ON L5G 1N3 3.25km
-
CIBC
5 Dundas St E (at Hurontario St.), Mississauga ON L5A 1V9 2.95km -
Scotiabank
3295 Kirwin Ave, Mississauga ON L5A 4K9 3.37km -
BMO Bank of Montreal
100 City Centre Dr, Mississauga ON L5B 2C9 5.2km
- 6 bath
- 5 bed
- 3500 sqft
1301 Lindburgh Court, Mississauga, Ontario • L5H 4J2 • Lorne Park
- 7 bath
- 5 bed
- 5000 sqft
1560 Lorne Wood Road, Mississauga, Ontario • L5H 3G3 • Lorne Park












