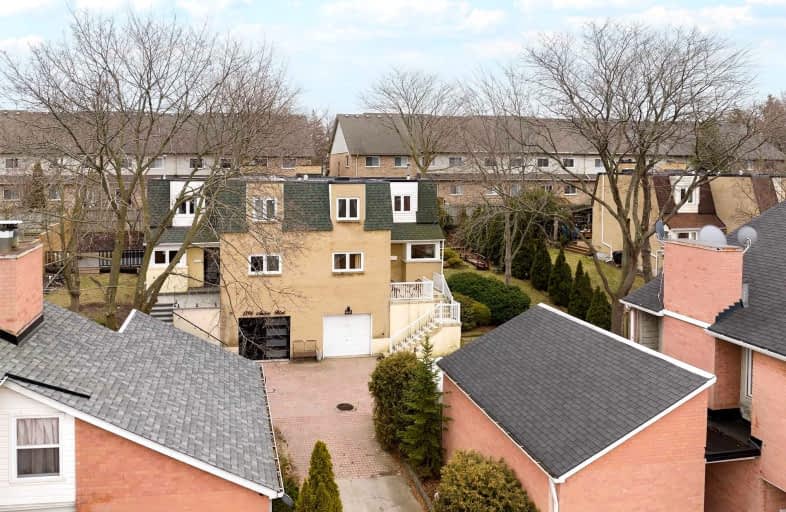
3D Walkthrough
Car-Dependent
- Almost all errands require a car.
19
/100
Some Transit
- Most errands require a car.
34
/100
Somewhat Bikeable
- Most errands require a car.
48
/100

Owenwood Public School
Elementary: Public
0.43 km
Clarkson Public School
Elementary: Public
1.37 km
Lorne Park Public School
Elementary: Public
1.62 km
Green Glade Senior Public School
Elementary: Public
1.21 km
St Christopher School
Elementary: Catholic
0.96 km
Whiteoaks Public School
Elementary: Public
1.34 km
Clarkson Secondary School
Secondary: Public
3.42 km
Iona Secondary School
Secondary: Catholic
2.62 km
The Woodlands Secondary School
Secondary: Public
4.90 km
Lorne Park Secondary School
Secondary: Public
0.99 km
St Martin Secondary School
Secondary: Catholic
3.81 km
Port Credit Secondary School
Secondary: Public
4.67 km
-
Erindale Park
1695 Dundas St W (btw Mississauga Rd. & Credit Woodlands), Mississauga ON L5C 1E3 3.96km -
Sawmill Creek
Sawmill Valley & Burnhamthorpe, Mississauga ON 5.78km -
Tom Chater Memorial Park
3195 the Collegeway, Mississauga ON L5L 4Z6 6.91km
-
RBC Royal Bank
1730 Lakeshore Rd W (Lakeshore), Mississauga ON L5J 1J5 1.09km -
TD Bank Financial Group
1052 Southdown Rd (Lakeshore Rd West), Mississauga ON L5J 2Y8 2.02km -
BMO Bank of Montreal
2146 Burnhamthorpe Rd W, Mississauga ON L5L 5Z5 5.91km

