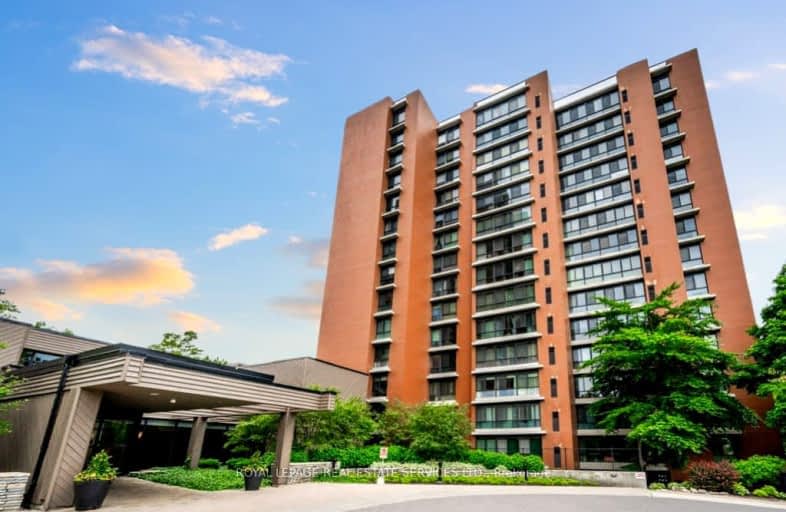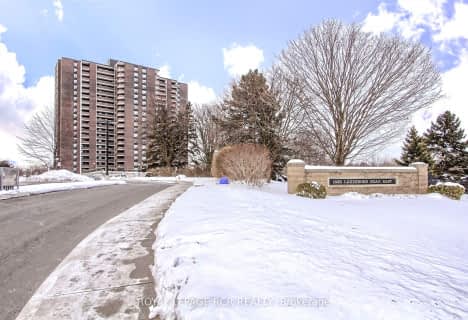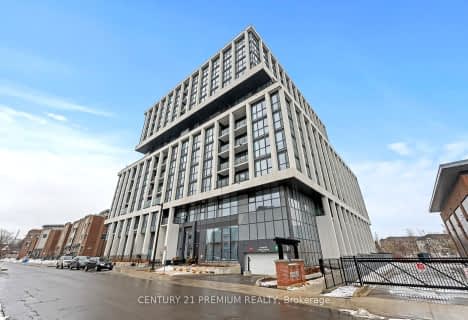Car-Dependent
- Almost all errands require a car.
Some Transit
- Most errands require a car.
Somewhat Bikeable
- Most errands require a car.

École intermédiaire École élémentaire Micheline-Saint-Cyr
Elementary: PublicPeel Alternative - South Elementary
Elementary: PublicSt Josaphat Catholic School
Elementary: CatholicQueen of Heaven School
Elementary: CatholicSir Adam Beck Junior School
Elementary: PublicAllan A Martin Senior Public School
Elementary: PublicPeel Alternative South
Secondary: PublicPeel Alternative South ISR
Secondary: PublicSt Paul Secondary School
Secondary: CatholicGordon Graydon Memorial Secondary School
Secondary: PublicPort Credit Secondary School
Secondary: PublicCawthra Park Secondary School
Secondary: Public-
Texas Longhorn
1077 North Service Road, Mississauga, ON L4Y 1A6 1.23km -
Woody's Burger Bar and Grill
3795 Lake Shore Boulevard W, Etobicoke, ON M8W 1R2 1.54km -
Timothy's Pub
344 Browns Line, Etobicoke, ON M8W 3T7 1.63km
-
Tim Horton
1250 S Service Road, Unit 76, Mississauga, ON L5E 1V4 0.58km -
Real Fruit Bubble Tea
1250 S Service Rd, Mississauga, ON L5E 1V4 0.68km -
Capital B Cafe
1077 North Service Road, Suite 8, Mississauga, ON L4Y 1A6 1.06km
-
Chris & Stacey's No Frills
1250 South Service Road, Mississauga, ON L5E 1V4 0.68km -
Shoppers Drug Mart
3730 Lake Shore Blvd W, Unit 102, Etobicoke, ON M8W 1N6 1.83km -
Rexall Drug Stores
440 Browns Line, Etobicoke, ON M8W 3T9 1.7km
-
Burger King
1490 Dixie Rd, Mississauga, ON L5E 3E5 0.41km -
A&W
1250 S Service Rd, Mississauga, ON L5E 1V4 0.6km -
KFC
1250 South Service Road, Mississauga, ON L5E 1V4 0.6km
-
Dixie Outlet Mall
1250 South Service Road, Mississauga, ON L5E 1V4 0.68km -
Applewood Plaza
1077 N Service Rd, Applewood, ON L4Y 1A6 1.28km -
Sherway Gardens
25 The West Mall, Etobicoke, ON M9C 1B8 2.07km
-
Chris & Stacey's No Frills
1250 South Service Road, Mississauga, ON L5E 1V4 0.68km -
Longos
1125 N Service Road, Mississauga, ON L4Y 1A6 1.11km -
Shoppers Drug Mart
3730 Lake Shore Blvd W, Unit 102, Etobicoke, ON M8W 1N6 1.83km
-
LCBO
3730 Lake Shore Boulevard W, Toronto, ON M8W 1N6 1.67km -
LCBO
1520 Dundas Street E, Mississauga, ON L4X 1L4 2.8km -
The Beer Store
420 Lakeshore Rd E, Mississauga, ON L5G 1H5 3.11km
-
Petro Canada
613 Evans Avenue, Toronto, ON M8W 2W4 2.3km -
Petro-Canada
1334 Dundas Street E, Mississauga, ON L4Y 2C1 2.64km -
Zoro Muffler
2580 Stanfield Road, Mississauga, ON L4Y 4H1 2.65km
-
Cineplex Cinemas Queensway and VIP
1025 The Queensway, Etobicoke, ON M8Z 6C7 4.92km -
Cinéstarz
377 Burnhamthorpe Road E, Mississauga, ON L4Z 1C7 5.44km -
Cineplex Odeon Corporation
100 City Centre Drive, Mississauga, ON L5B 2C9 6.32km
-
Lakeview Branch Library
1110 Atwater Avenue, Mississauga, ON L5E 1M9 0.9km -
Alderwood Library
2 Orianna Drive, Toronto, ON M8W 4Y1 1.62km -
Long Branch Library
3500 Lake Shore Boulevard W, Toronto, ON M8W 1N6 2.42km
-
Trillium Health Centre - Toronto West Site
150 Sherway Drive, Toronto, ON M9C 1A4 2km -
Queensway Care Centre
150 Sherway Drive, Etobicoke, ON M9C 1A4 2.01km -
Pinewood Medical Centre
1471 Hurontario Street, Mississauga, ON L5G 3H5 3.98km
-
Colonel Samuel Smith Park
3131 Lake Shore Blvd W (at Colonel Samuel Smith Park Dr.), Toronto ON M8V 1L4 3.75km -
Mississauga Valley Park
1275 Mississauga Valley Blvd, Mississauga ON L5A 3R8 5.09km -
Norris Crescent Parkette
24A Norris Cres (at Lake Shore Blvd), Toronto ON 6.3km
-
TD Bank Financial Group
689 Evans Ave, Etobicoke ON M9C 1A2 1.95km -
TD Bank Financial Group
1077 N Service Rd, Mississauga ON L4Y 1A6 2.24km -
Scotiabank
1825 Dundas St E (Wharton Way), Mississauga ON L4X 2X1 3.28km
- 3 bath
- 3 bed
- 1400 sqft
1002-1063 Douglas Mccurdy Comm Circle, Mississauga, Ontario • L5G 0C5 • Lakeview
- 2 bath
- 3 bed
- 1000 sqft
1106-1063 Douglas Mccurdy Comm Circle, Mississauga, Ontario • L5G 0C5 • Lakeview
- 2 bath
- 3 bed
- 1000 sqft
1006-1063 Douglas Mccurdy Comm Circle, Mississauga, Ontario • L5G 0C5 • Lakeview
- 2 bath
- 3 bed
- 1400 sqft
1603-1535 Lakeshore Road East, Mississauga, Ontario • L5E 3E2 • Lakeview
- 3 bath
- 3 bed
- 1200 sqft
1204-1063 Douglas McCurdy Common, Mississauga, Ontario • L5G 0C5 • Lakeview









