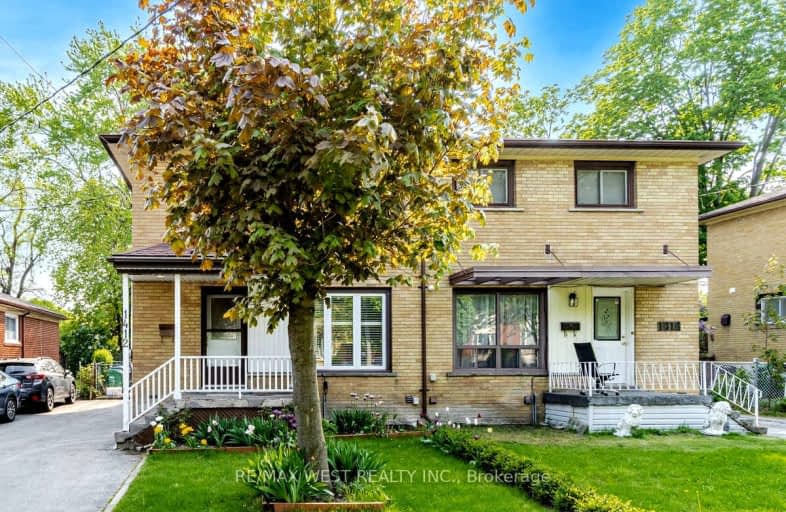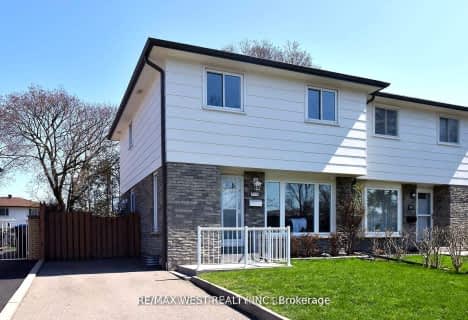Car-Dependent
- Most errands require a car.
Good Transit
- Some errands can be accomplished by public transportation.
Bikeable
- Some errands can be accomplished on bike.

The Woodlands
Elementary: PublicSt David of Wales Separate School
Elementary: CatholicSt Gerard Separate School
Elementary: CatholicEllengale Public School
Elementary: PublicQueenston Drive Public School
Elementary: PublicSpringfield Public School
Elementary: PublicErindale Secondary School
Secondary: PublicThe Woodlands Secondary School
Secondary: PublicSt Martin Secondary School
Secondary: CatholicFather Michael Goetz Secondary School
Secondary: CatholicSt Joseph Secondary School
Secondary: CatholicRick Hansen Secondary School
Secondary: Public-
Coopers Pub
780 Burnhamthorpe Road W, Mississauga, ON L5C 3X3 1.62km -
Chuck's Roadhouse Bar And Grill
1151 Dundas Street W, Mississauga, ON L5C 1H7 1.94km -
HighZone Karaoke & Bar
720 Burnhamthorpe Road W, Unit 6-7, Mississauga, ON L5C 3G1 1.78km
-
Yums Kitchen
Mississauga, ON L5C 3Y8 0.44km -
Bubble Republic Tea House
4040 Creditview Road, Unit 24, Mississauga, ON L5C 3Y8 0.34km -
Tim Horton
21-1170 Burnhamthorpe Road W, Mississauga, ON L5C 4E6 0.4km
-
Wellness Healthcare Pharmacy
1170 Burnhamthorpe Road W, Mississauga, ON L5C 4E6 0.4km -
Woodland Pharmacy
3353 The Credit Woodlands, Mississauga, ON L5C 2K1 0.86km -
Shoppers Drug Mart
3980 Grand Park Drive, Mississauga, ON L5B 0A5 2.2km
-
Yums Kitchen
Mississauga, ON L5C 3Y8 0.44km -
Tea Hut
1177 Central Parkway, Mississauga, ON L5C 4P3 0.31km -
Domino's Pizza
4040 Creditview Road, Mississauga, ON L5C 3Y8 0.32km
-
Deer Run Shopping Center
4040 Creditview Road, Mississauga, ON L5C 3Y8 0.36km -
Westdale Mall Shopping Centre
1151 Dundas Street W, Mississauga, ON L5C 1C6 1.76km -
South Common Centre
2150 Burnhamthorpe Road W, Mississauga, ON L5L 3A2 2.79km
-
Fresh Palace Supermarket
4040 Creditview Road, Mississauga, ON L5C 3Y8 0.39km -
Btrust Supermarket
1177 Central Parkway W, Mississauga, ON L5C 4P3 0.42km -
Yuan Ming Supermarket
1000 Burnhamthorpe Road W, Mississauga, ON L5C 2S4 0.91km
-
LCBO
3020 Elmcreek Road, Mississauga, ON L5B 4M3 2.72km -
Scaddabush
209 Rathburn Road West, Mississauga, ON L5B 4E5 3.39km -
LCBO
5100 Erin Mills Parkway, Suite 5035, Mississauga, ON L5M 4Z5 3.92km
-
Shell
3685 Erindale Station Road, Mississauga, ON L5C 2S9 0.69km -
TMS Auto Clinic
3545 Hawkstone Road, Unit 6, Mississauga, ON L5C 2V1 1.24km -
Applewood Air Conditioning
3525 Hawkestone Road, Mississauga, ON L5C 2V1 1.25km
-
Cineplex Cinemas Mississauga
309 Rathburn Road W, Mississauga, ON L5B 4C1 3.54km -
Cineplex Odeon Corporation
100 City Centre Drive, Mississauga, ON L5B 2C9 3.63km -
Bollywood Unlimited
512 Bristol Road W, Unit 2, Mississauga, ON L5R 3Z1 4.15km
-
Woodlands Branch Library
3255 Erindale Station Road, Mississauga, ON L5C 1L6 1.28km -
South Common Community Centre & Library
2233 South Millway Drive, Mississauga, ON L5L 3H7 3km -
Central Library
301 Burnhamthorpe Road W, Mississauga, ON L5B 3Y3 2.98km
-
The Credit Valley Hospital
2200 Eglinton Avenue W, Mississauga, ON L5M 2N1 3.18km -
Fusion Hair Therapy
33 City Centre Drive, Suite 680, Mississauga, ON L5B 2N5 3.85km -
Pinewood Medical Centre
1471 Hurontario Street, Mississauga, ON L5G 3H5 5.71km
-
Sawmill Creek
Sawmill Valley & Burnhamthorpe, Mississauga ON 2.02km -
Kariya Park
3620 Kariya Dr (at Enfield Pl.), Mississauga ON L5B 3J4 3.56km -
Quenippenon Meadows Community Park
2625 Erin Centre Blvd, Mississauga ON L5M 5P5 3.97km
-
TD Bank Financial Group
2200 Burnhamthorpe Rd W (at Erin Mills Pkwy), Mississauga ON L5L 5Z5 2.8km -
TD Bank Financial Group
100 City Centre Dr (in Square One Shopping Centre), Mississauga ON L5B 2C9 3.67km -
Scotiabank
3295 Kirwin Ave, Mississauga ON L5A 4K9 4.11km
- 3 bath
- 4 bed
- 1500 sqft
2558 Palisander Avenue, Mississauga, Ontario • L5B 2L2 • Cooksville













