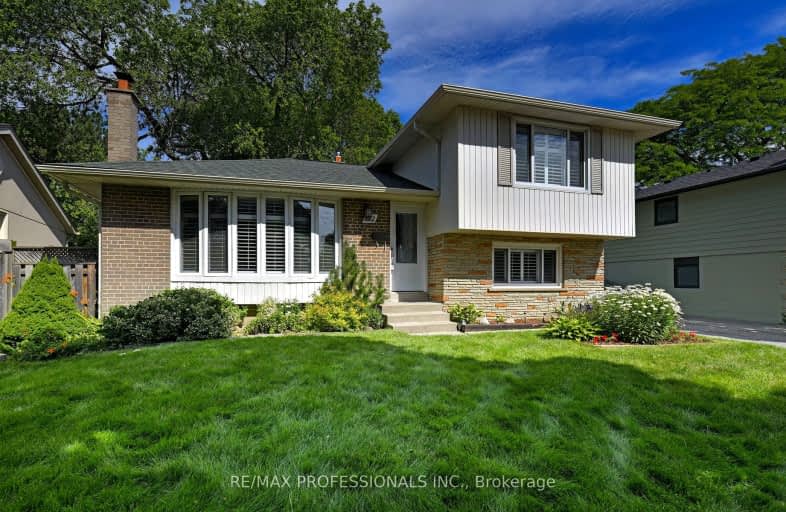Somewhat Walkable
- Some errands can be accomplished on foot.
61
/100
Good Transit
- Some errands can be accomplished by public transportation.
56
/100
Bikeable
- Some errands can be accomplished on bike.
58
/100

Hillside Public School Public School
Elementary: Public
1.10 km
St Helen Separate School
Elementary: Catholic
1.55 km
St Louis School
Elementary: Catholic
0.42 km
École élémentaire Horizon Jeunesse
Elementary: Public
0.32 km
Hillcrest Public School
Elementary: Public
0.75 km
Whiteoaks Public School
Elementary: Public
1.22 km
Erindale Secondary School
Secondary: Public
3.09 km
Clarkson Secondary School
Secondary: Public
1.59 km
Iona Secondary School
Secondary: Catholic
0.56 km
The Woodlands Secondary School
Secondary: Public
5.02 km
Lorne Park Secondary School
Secondary: Public
2.01 km
St Martin Secondary School
Secondary: Catholic
4.32 km
-
Thorn Lodge Park
Thorn Lodge Dr (Woodchester Dr), Mississauga ON 2.57km -
Jack Darling Leash Free Dog Park
1180 Lakeshore Rd W, Mississauga ON L5H 1J4 3.13km -
Watersedge Park
3.36km
-
TD Bank Financial Group
1052 Southdown Rd (Lakeshore Rd West), Mississauga ON L5J 2Y8 1.03km -
CIBC
3125 Dundas St W, Mississauga ON L5L 3R8 3.55km -
TD Bank Financial Group
2325 Trafalgar Rd (at Rosegate Way), Oakville ON L6H 6N9 6.93km







