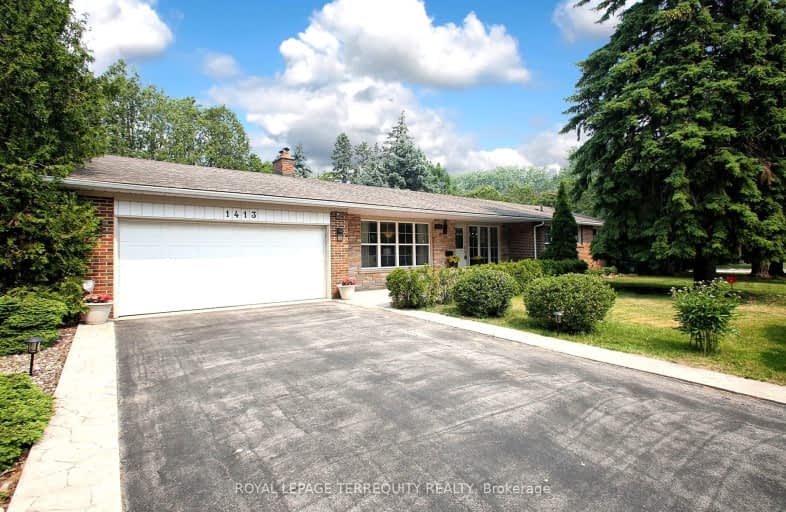Car-Dependent
- Almost all errands require a car.
Minimal Transit
- Almost all errands require a car.
Somewhat Bikeable
- Most errands require a car.

Oakridge Public School
Elementary: PublicHawthorn Public School
Elementary: PublicLorne Park Public School
Elementary: PublicSt Christopher School
Elementary: CatholicHillcrest Public School
Elementary: PublicWhiteoaks Public School
Elementary: PublicErindale Secondary School
Secondary: PublicClarkson Secondary School
Secondary: PublicIona Secondary School
Secondary: CatholicThe Woodlands Secondary School
Secondary: PublicLorne Park Secondary School
Secondary: PublicSt Martin Secondary School
Secondary: Catholic-
Erindale Park
1695 Dundas St W (btw Mississauga Rd. & Credit Woodlands), Mississauga ON L5C 1E3 1.99km -
Sawmill Creek
Sawmill Valley & Burnhamthorpe, Mississauga ON 3.8km -
South Common Park
Glen Erin Dr (btwn Burnhamthorpe Rd W & The Collegeway), Mississauga ON 4.45km
-
Scotiabank
3295 Kirwin Ave, Mississauga ON L5A 4K9 5.15km -
BMO Bank of Montreal
2825 Eglinton Ave W (btwn Glen Erin Dr. & Plantation Pl.), Mississauga ON L5M 6J3 6.62km -
Scotiabank
5100 Erin Mills Pky (at Eglinton Ave W), Mississauga ON L5M 4Z5 6.63km
- 4 bath
- 4 bed
- 2500 sqft
1076 Red Pine Crescent, Mississauga, Ontario • L5H 4C8 • Lorne Park
- 3 bath
- 4 bed
- 2000 sqft
1760 Solitaire Court, Mississauga, Ontario • L5L 2P3 • Erin Mills
- 4 bath
- 4 bed
- 3000 sqft
1480 Ballyclare Drive, Mississauga, Ontario • L5C 1J5 • Erindale
- 4 bath
- 4 bed
- 2000 sqft
1829 Sherwood Forrest Circle, Mississauga, Ontario • L5K 2G6 • Sheridan
- 3 bath
- 4 bed
- 1500 sqft
3211 Credit Heights Drive, Mississauga, Ontario • L5C 2L6 • Erindale














