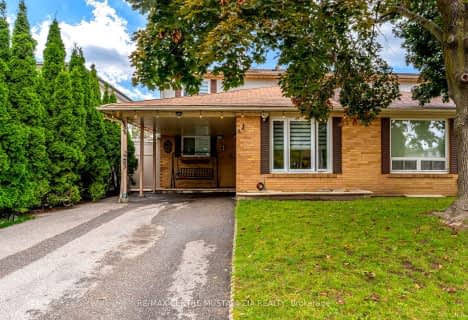
Dixie Public School
Elementary: Public
0.85 km
St Alfred School
Elementary: Catholic
0.47 km
Glenhaven Senior Public School
Elementary: Public
1.04 km
St Sofia School
Elementary: Catholic
0.92 km
Brian W. Fleming Public School
Elementary: Public
0.49 km
Burnhamthorpe Public School
Elementary: Public
0.70 km
Peel Alternative South
Secondary: Public
3.39 km
Peel Alternative South ISR
Secondary: Public
3.39 km
Silverthorn Collegiate Institute
Secondary: Public
2.72 km
John Cabot Catholic Secondary School
Secondary: Catholic
2.47 km
Applewood Heights Secondary School
Secondary: Public
1.43 km
Glenforest Secondary School
Secondary: Public
1.42 km


