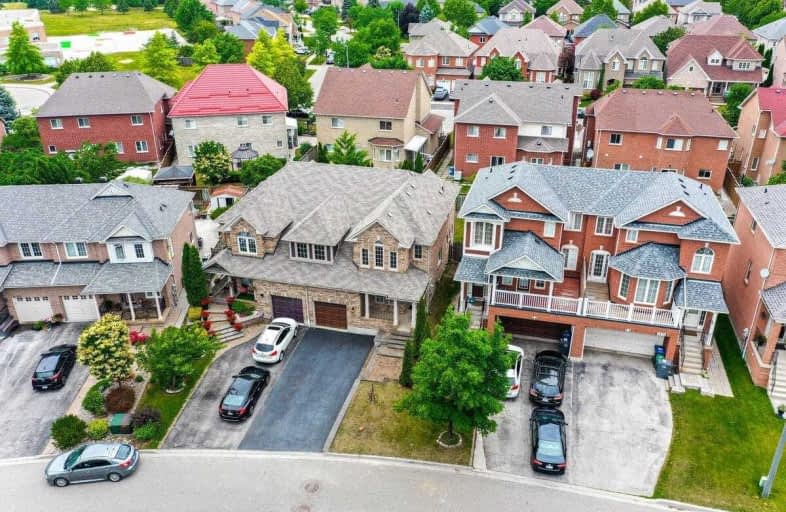
École élémentaire Jeunes sans frontières
Elementary: Public
1.16 km
ÉIC Sainte-Famille
Elementary: Catholic
1.04 km
ÉÉC Ange-Gabriel
Elementary: Catholic
0.62 km
St. Barbara Elementary School
Elementary: Catholic
0.14 km
Ray Lawson
Elementary: Public
2.09 km
Levi Creek Public School
Elementary: Public
0.27 km
Peel Alternative West
Secondary: Public
4.19 km
Peel Alternative West ISR
Secondary: Public
4.19 km
École secondaire Jeunes sans frontières
Secondary: Public
1.16 km
West Credit Secondary School
Secondary: Public
4.20 km
ÉSC Sainte-Famille
Secondary: Catholic
1.04 km
St Marcellinus Secondary School
Secondary: Catholic
2.75 km





