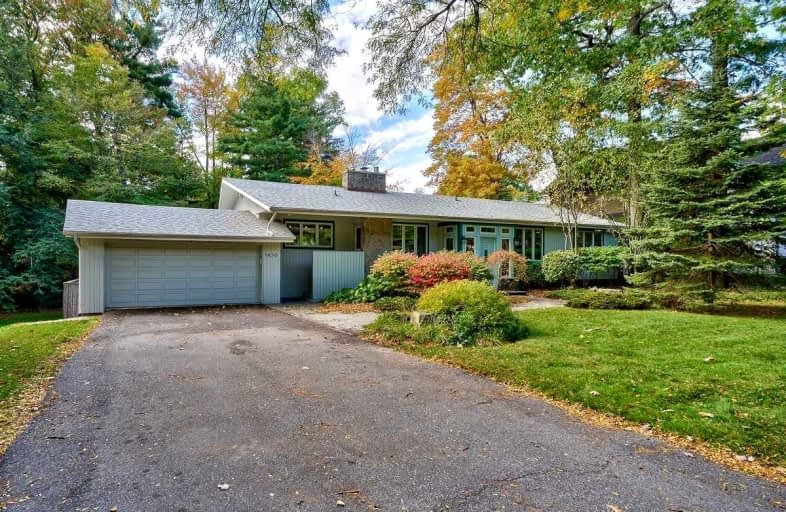
Kenollie Public School
Elementary: Public
0.26 km
Riverside Public School
Elementary: Public
1.20 km
Queen Elizabeth Senior Public School
Elementary: Public
1.20 km
Tecumseh Public School
Elementary: Public
1.62 km
Mineola Public School
Elementary: Public
1.40 km
St Luke Catholic Elementary School
Elementary: Catholic
1.38 km
St Paul Secondary School
Secondary: Catholic
3.15 km
T. L. Kennedy Secondary School
Secondary: Public
3.06 km
Lorne Park Secondary School
Secondary: Public
3.59 km
St Martin Secondary School
Secondary: Catholic
2.87 km
Port Credit Secondary School
Secondary: Public
1.05 km
Cawthra Park Secondary School
Secondary: Public
2.93 km







