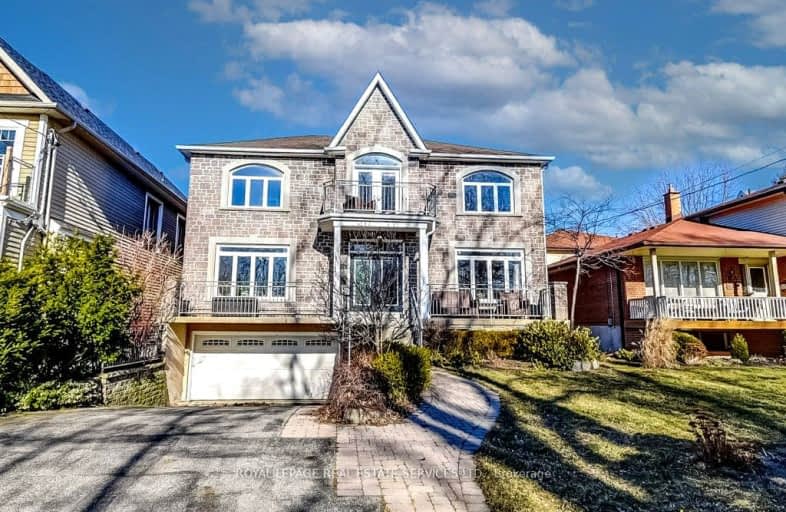Very Walkable
- Most errands can be accomplished on foot.
70
/100
Some Transit
- Most errands require a car.
34
/100
Bikeable
- Some errands can be accomplished on bike.
54
/100

Peel Alternative - South Elementary
Elementary: Public
1.97 km
St. James Catholic Global Learning Centr
Elementary: Catholic
0.66 km
St Dominic Separate School
Elementary: Catholic
1.43 km
Queen of Heaven School
Elementary: Catholic
1.34 km
Janet I. McDougald Public School
Elementary: Public
1.33 km
Allan A Martin Senior Public School
Elementary: Public
2.08 km
Peel Alternative South
Secondary: Public
2.38 km
Peel Alternative South ISR
Secondary: Public
2.38 km
St Paul Secondary School
Secondary: Catholic
1.35 km
Gordon Graydon Memorial Secondary School
Secondary: Public
2.29 km
Port Credit Secondary School
Secondary: Public
1.94 km
Cawthra Park Secondary School
Secondary: Public
1.32 km
-
J. J. Plaus Park
50 Stavebank Rd S, Mississauga ON 2.32km -
Port Credit Memorial Park
32 Stavebank Rd, Mississauga ON 2.38km -
Len Ford Park
295 Lake Prom, Toronto ON 3.61km
-
TD Bank Financial Group
1077 N Service Rd, Mississauga ON L4Y 1A6 2.84km -
BMO Bank of Montreal
985 Dundas St E (at Tomken Rd), Mississauga ON L4Y 2B9 4.54km -
TD Bank Financial Group
689 Evans Ave, Etobicoke ON M9C 1A2 4.77km












