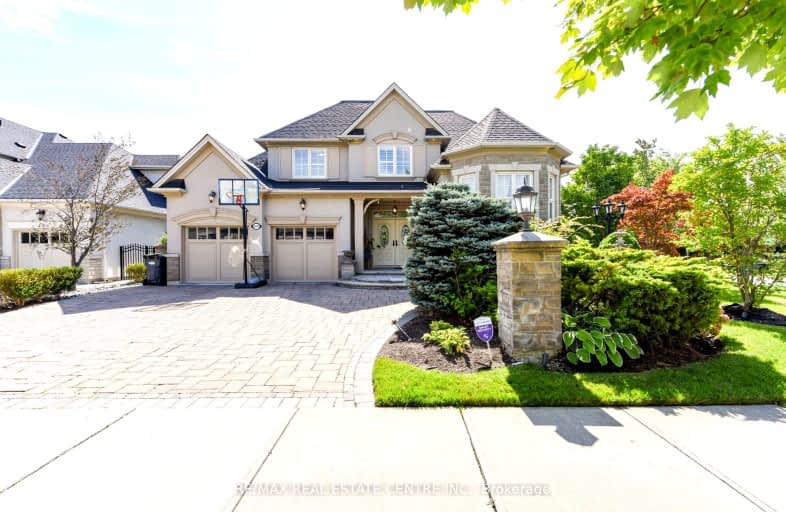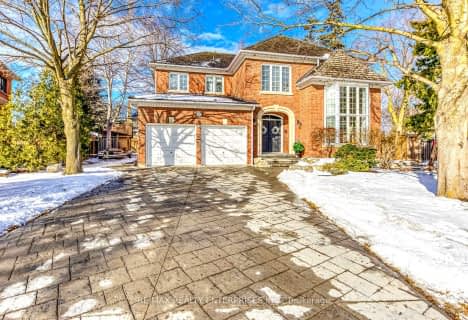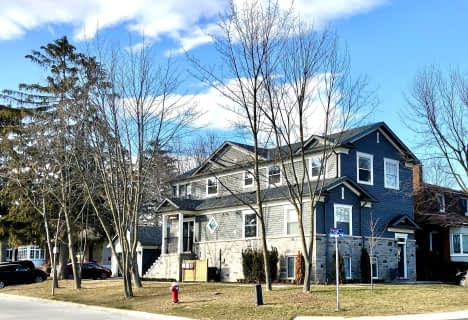Car-Dependent
- Most errands require a car.
Some Transit
- Most errands require a car.
Bikeable
- Some errands can be accomplished on bike.

Owenwood Public School
Elementary: PublicForest Avenue Public School
Elementary: PublicKenollie Public School
Elementary: PublicRiverside Public School
Elementary: PublicTecumseh Public School
Elementary: PublicSt Luke Catholic Elementary School
Elementary: CatholicSt Paul Secondary School
Secondary: CatholicT. L. Kennedy Secondary School
Secondary: PublicLorne Park Secondary School
Secondary: PublicSt Martin Secondary School
Secondary: CatholicPort Credit Secondary School
Secondary: PublicCawthra Park Secondary School
Secondary: Public-
Jack Darling Leash Free Dog Park
1180 Lakeshore Rd W, Mississauga ON L5H 1J4 1.96km -
Mississauga Valley Park
1275 Mississauga Valley Blvd, Mississauga ON L5A 3R8 5.93km -
Brentwood Park
496 Karen Pk Cres, Mississauga ON 5.97km
-
TD Bank Financial Group
2580 Hurontario St, Mississauga ON L5B 1N5 4.07km -
Scotiabank
3295 Kirwin Ave, Mississauga ON L5A 4K9 4.63km -
CIBC
4040 Creditview Rd (at Burnhamthorpe Rd W), Mississauga ON L5C 3Y8 5.93km
- 6 bath
- 5 bed
- 3500 sqft
1301 Lindburgh Court, Mississauga, Ontario • L5H 4J2 • Lorne Park
- 4 bath
- 7 bed
- 3500 sqft
31 Oakwood Avenue North, Mississauga, Ontario • L5G 3L9 • Port Credit






















