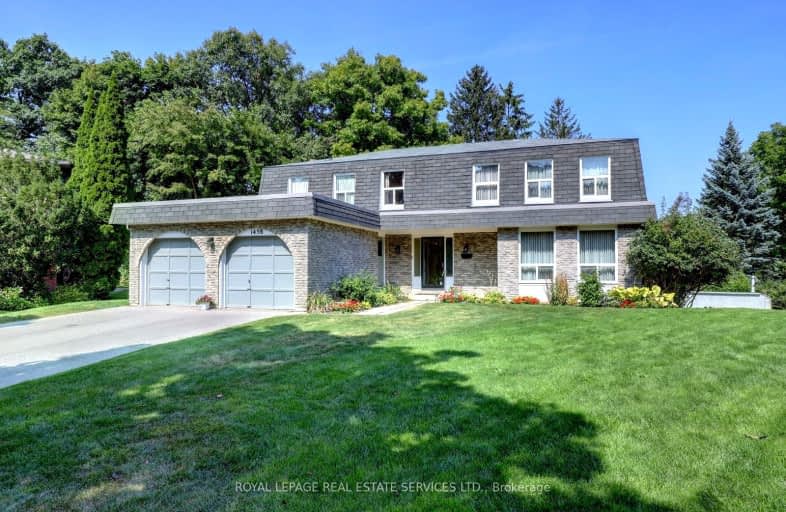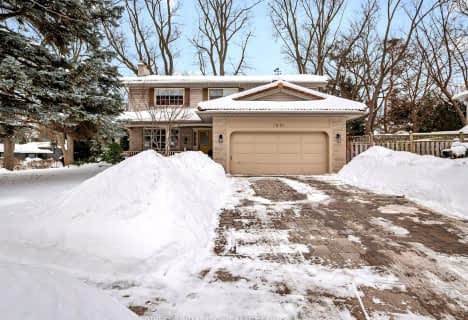Somewhat Walkable
- Some errands can be accomplished on foot.
Some Transit
- Most errands require a car.
Somewhat Bikeable
- Most errands require a car.

Owenwood Public School
Elementary: PublicClarkson Public School
Elementary: PublicLorne Park Public School
Elementary: PublicGreen Glade Senior Public School
Elementary: PublicSt Christopher School
Elementary: CatholicWhiteoaks Public School
Elementary: PublicClarkson Secondary School
Secondary: PublicIona Secondary School
Secondary: CatholicThe Woodlands Secondary School
Secondary: PublicLorne Park Secondary School
Secondary: PublicSt Martin Secondary School
Secondary: CatholicPort Credit Secondary School
Secondary: Public-
Clarkson Pump & Patio
1744 Lakeshore Road W, Mississauga, ON L5J 1J5 0.9km -
Solstice Restaurant & Wine Bar
1801 Lakeshore Road W, Mississauga, ON L5J 1J6 1.06km -
Mama Rosa Restaurant and Bar
1852 Lakeshore Road W, Mississauga, ON L5J 1J7 1.35km
-
The Daly Grind Café and Coworking Space
1680 Lakeshore Road W, Unit 1, Mississauga, ON L5J 1J5 0.65km -
Mango Sticky Rice
1727 Lakeshore Road W, Mississauga, ON L5J 1J4 0.83km -
Le Delice Pastry Shop
1150 Lorne Park Road, Mississauga, ON L5H 3A5 1.02km
-
Anytime Fitness
1150 Lorne Park Rd, Mississauga, ON L5H 3A7 0.98km -
Ontario Racquet Club
884 Southdown Road, Mississauga, ON L5J 2Y4 1.77km -
Vive Fitness 24/7
2425 Truscott Dr, Mississauga, ON L5J 2B4 2.98km
-
Shoppers Drug Mart
920 Southdown Road, Mississauga, ON L5J 2Y2 2.06km -
Shoppers Drug Mart
321 Lakeshore Rd W, Mississauga, ON L5H 1G9 2.91km -
Loblaws
250 Lakeshore Road W, Mississauga, ON L5H 1G6 3.23km
-
DQ Grill & Chill Restaurant
1641 Lakeshore Rd, Mississauga, ON L5J 1J4 0.62km -
The Daly Grind Café and Coworking Space
1680 Lakeshore Road W, Unit 1, Mississauga, ON L5J 1J5 0.65km -
Domino's Pizza
1684 Lakeshore Road W, Unit 23, Mississauga, ON L5J 1J5 0.69km
-
Sheridan Centre
2225 Erin Mills Pky, Mississauga, ON L5K 1T9 3.34km -
Oakville Entertainment Centrum
2075 Winston Park Drive, Oakville, ON L6H 6P5 4.56km -
Westdale Mall Shopping Centre
1151 Dundas Street W, Mississauga, ON L5C 1C6 4.72km
-
Battaglias Marketplace
1150 Lorne Park Road, Mississauga, ON L5H 3A5 1.02km -
M&M Food Market
1900 Lakeshore Road W, Mississauga, ON L5J 1J7 1.34km -
Metro
910 Southdown Road, Mississauga, ON L5J 2Y4 1.99km
-
LCBO
200 Lakeshore Road E, Mississauga, ON L5G 1G3 4.88km -
LCBO
2458 Dundas Street W, Mississauga, ON L5K 1R8 4.92km -
LCBO
3020 Elmcreek Road, Mississauga, ON L5B 4M3 5.32km
-
Mississauga Auto Centre
1800 Lakeshore Rd W, Mississauga, ON L5J 1J7 1km -
Canadian Tire Gas+ - MIS - Southdown
1212 Southdown Road, Mississauga, ON L5J 2Z2 1.93km -
Toronto Tire
2133 Royal Windsor Dr., Unit 29-30, Mississauga, ON L5J 1K5 2.04km
-
Cineplex - Winston Churchill VIP
2081 Winston Park Drive, Oakville, ON L6H 6P5 4.67km -
Five Drive-In Theatre
2332 Ninth Line, Oakville, ON L6H 7G9 6.37km -
Cineplex Odeon Corporation
100 City Centre Drive, Mississauga, ON L5B 2C9 8.08km
-
Lorne Park Library
1474 Truscott Drive, Mississauga, ON L5J 1Z2 1.5km -
Clarkson Community Centre
2475 Truscott Drive, Mississauga, ON L5J 2B3 3.09km -
Woodlands Branch Library
3255 Erindale Station Road, Mississauga, ON L5C 1L6 5.34km
-
Pinewood Medical Centre
1471 Hurontario Street, Mississauga, ON L5G 3H5 5.04km -
The Credit Valley Hospital
2200 Eglinton Avenue W, Mississauga, ON L5M 2N1 8.26km -
Fusion Hair Therapy
33 City Centre Drive, Suite 680, Mississauga, ON L5B 2N5 8.33km
- 6 bath
- 5 bed
- 3500 sqft
1207 Lorne Park Road, Mississauga, Ontario • L5H 3A7 • Lorne Park





