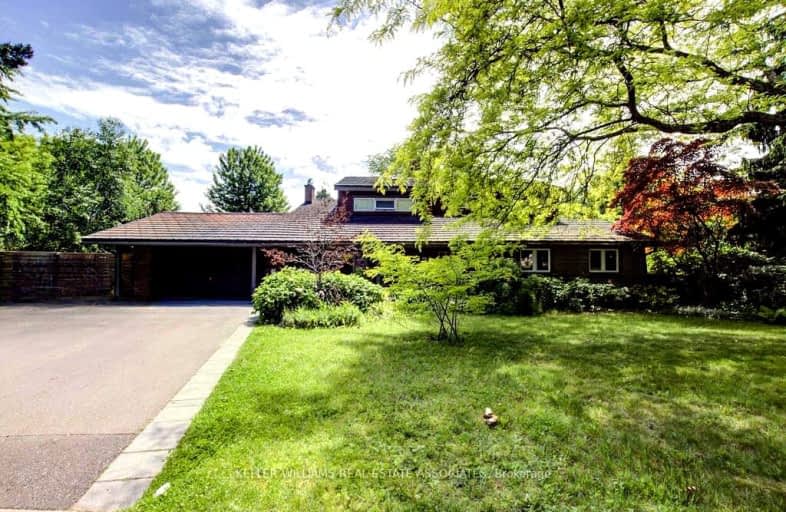Car-Dependent
- Almost all errands require a car.
14
/100
Minimal Transit
- Almost all errands require a car.
18
/100
Somewhat Bikeable
- Most errands require a car.
28
/100

Owenwood Public School
Elementary: Public
1.40 km
Clarkson Public School
Elementary: Public
1.44 km
Green Glade Senior Public School
Elementary: Public
0.57 km
St Christopher School
Elementary: Catholic
2.02 km
St Luke Catholic Elementary School
Elementary: Catholic
3.62 km
Whiteoaks Public School
Elementary: Public
2.69 km
Clarkson Secondary School
Secondary: Public
3.59 km
Iona Secondary School
Secondary: Catholic
3.60 km
Lorne Park Secondary School
Secondary: Public
2.59 km
St Martin Secondary School
Secondary: Catholic
5.39 km
Port Credit Secondary School
Secondary: Public
5.55 km
Oakville Trafalgar High School
Secondary: Public
6.17 km
-
Jack Darling Leash Free Dog Park
1180 Lakeshore Rd W, Mississauga ON L5H 1J4 1.37km -
Lakeside Leash Free Park
2424 Lakeshore Rd W, Mississauga ON L5J 1K4 2.31km -
Erindale Park
1695 Dundas St W (btw Mississauga Rd. & Credit Woodlands), Mississauga ON L5C 1E3 5.57km
-
RBC Royal Bank
1910 Fowler Dr, Mississauga ON L5K 0A1 4.13km -
TD Bank Financial Group
2580 Hurontario St, Mississauga ON L5B 1N5 7.31km -
TD Bank Financial Group
100 City Centre Dr (in Square One Shopping Centre), Mississauga ON L5B 2C9 9.33km


