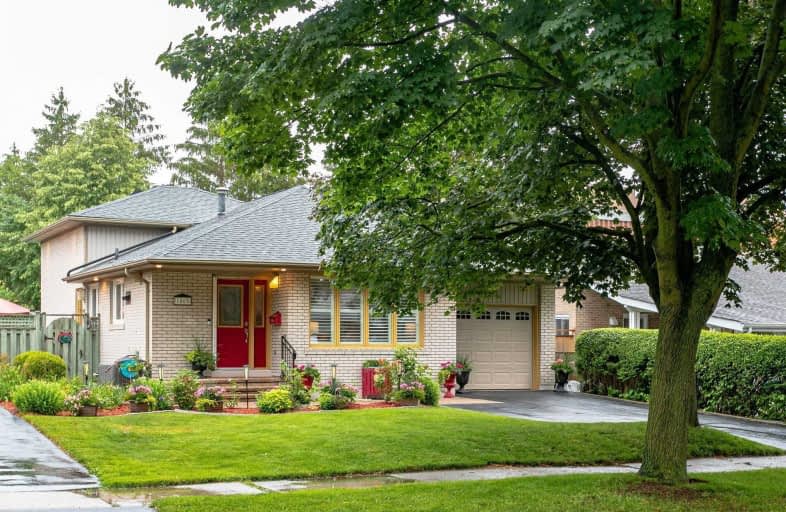
Hillside Public School Public School
Elementary: Public
1.21 km
St Helen Separate School
Elementary: Catholic
1.64 km
St Louis School
Elementary: Catholic
0.46 km
École élémentaire Horizon Jeunesse
Elementary: Public
0.34 km
Hillcrest Public School
Elementary: Public
0.61 km
Whiteoaks Public School
Elementary: Public
1.20 km
Erindale Secondary School
Secondary: Public
2.86 km
Clarkson Secondary School
Secondary: Public
1.73 km
Iona Secondary School
Secondary: Catholic
0.35 km
The Woodlands Secondary School
Secondary: Public
4.84 km
Lorne Park Secondary School
Secondary: Public
1.99 km
St Martin Secondary School
Secondary: Catholic
4.17 km










