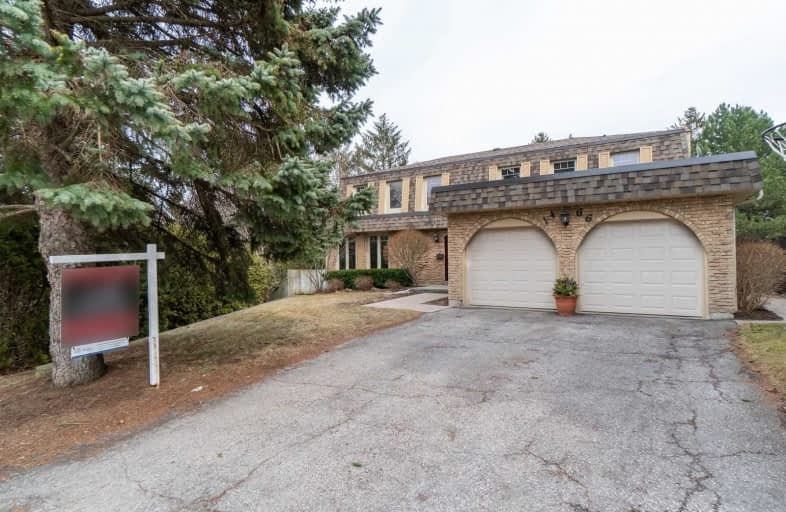Sold on Apr 07, 2019
Note: Property is not currently for sale or for rent.

-
Type: Detached
-
Style: 2-Storey
-
Size: 2500 sqft
-
Lot Size: 47.24 x 153.31 Feet
-
Age: No Data
-
Taxes: $8,243 per year
-
Days on Site: 54 Days
-
Added: Feb 11, 2019 (1 month on market)
-
Updated:
-
Last Checked: 3 months ago
-
MLS®#: W4357484
-
Listed By: Sam mcdadi real estate inc., brokerage
Executive Family Home Located In Prestigious Clarkson In Mississauga. Situated On A Premium 47 X 153 Ft Lot. Private Backyard With Fenced In Heated In Ground Pool. 5 Bedrooms & 4 Baths. Renovated Kitchen With Granite Counter Tops, Stainless Steel Appliances & A Breakfast Area, Spacious Master Bedroom Features A Walk In Closet & A 4 Pc En Suite Bath. A Finished Basement Featuring Recreation Area With Gas Fireplace & A Walk Out To The Backyard Plus A Games
Extras
Room Complete With A Wet Bar. 5 Minutes Walk To Lake Ontario, Nature Trails & Parks. Incls: All Existing Electrical Light Fixtures & All Existing Window Coverings. Existing S/S Appliances In The Kitchen, Washer, Dryer, I/G Pool & Equipment.
Property Details
Facts for 1466 Flaminia Court, Mississauga
Status
Days on Market: 54
Last Status: Sold
Sold Date: Apr 07, 2019
Closed Date: May 31, 2019
Expiry Date: Apr 30, 2019
Sold Price: $1,530,000
Unavailable Date: Apr 07, 2019
Input Date: Feb 11, 2019
Property
Status: Sale
Property Type: Detached
Style: 2-Storey
Size (sq ft): 2500
Area: Mississauga
Community: Clarkson
Availability Date: 60/90/Tba
Inside
Bedrooms: 5
Bathrooms: 4
Kitchens: 1
Rooms: 10
Den/Family Room: Yes
Air Conditioning: Central Air
Fireplace: Yes
Washrooms: 4
Building
Basement: Finished
Basement 2: W/O
Heat Type: Forced Air
Heat Source: Gas
Exterior: Brick
Water Supply: Municipal
Special Designation: Unknown
Parking
Driveway: Private
Garage Spaces: 2
Garage Type: Built-In
Covered Parking Spaces: 4
Fees
Tax Year: 2018
Tax Legal Description: Pcl 63-1, Sec M15, S/T Lt5334, Lt6034, Mississauga
Taxes: $8,243
Land
Cross Street: Lakeshore / Silver B
Municipality District: Mississauga
Fronting On: South
Pool: Inground
Sewer: Sewers
Lot Depth: 153.31 Feet
Lot Frontage: 47.24 Feet
Additional Media
- Virtual Tour: http://www.mcdadi.net/flaminia1466
Rooms
Room details for 1466 Flaminia Court, Mississauga
| Type | Dimensions | Description |
|---|---|---|
| Living Main | 3.86 x 5.38 | Hardwood Floor, Wainscoting, Picture Window |
| Dining Main | 3.45 x 3.63 | Hardwood Floor, French Doors, Pot Lights |
| Family Main | 4.01 x 5.16 | Hardwood Floor, Fireplace, W/O To Terrace |
| Kitchen Main | 5.03 x 6.70 | Ceramic Floor, Granite Counter, Stainless Steel Ap |
| Den Main | 2.82 x 3.43 | Hardwood Floor, Access To Garage, Window |
| Master 2nd | 4.24 x 6.10 | Hardwood Floor, 4 Pc Ensuite, W/I Closet |
| 2nd Br 2nd | 3.51 x 3.66 | Hardwood Floor, Closet, Picture Window |
| 3rd Br 2nd | 3.12 x 3.73 | Hardwood Floor, Closet, Picture Window |
| 4th Br 2nd | 2.92 x 4.06 | Hardwood Floor, Closet, Picture Window |
| 5th Br 2nd | 2.95 x 3.02 | Hardwood Floor, Closet, Picture Window |
| Rec Bsmt | 3.89 x 10.01 | Broadloom, Fireplace, W/O To Yard |
| Games Bsmt | 3.84 x 7.14 | Broadloom, Wet Bar, Window |
| XXXXXXXX | XXX XX, XXXX |
XXXX XXX XXXX |
$X,XXX,XXX |
| XXX XX, XXXX |
XXXXXX XXX XXXX |
$X,XXX,XXX |
| XXXXXXXX XXXX | XXX XX, XXXX | $1,530,000 XXX XXXX |
| XXXXXXXX XXXXXX | XXX XX, XXXX | $1,625,000 XXX XXXX |

Owenwood Public School
Elementary: PublicClarkson Public School
Elementary: PublicLorne Park Public School
Elementary: PublicGreen Glade Senior Public School
Elementary: PublicSt Christopher School
Elementary: CatholicWhiteoaks Public School
Elementary: PublicClarkson Secondary School
Secondary: PublicIona Secondary School
Secondary: CatholicThe Woodlands Secondary School
Secondary: PublicLorne Park Secondary School
Secondary: PublicSt Martin Secondary School
Secondary: CatholicPort Credit Secondary School
Secondary: Public- 3 bath
- 5 bed
378 Lakeshore Road West, Mississauga, Ontario • L5H 1H5 • Port Credit



