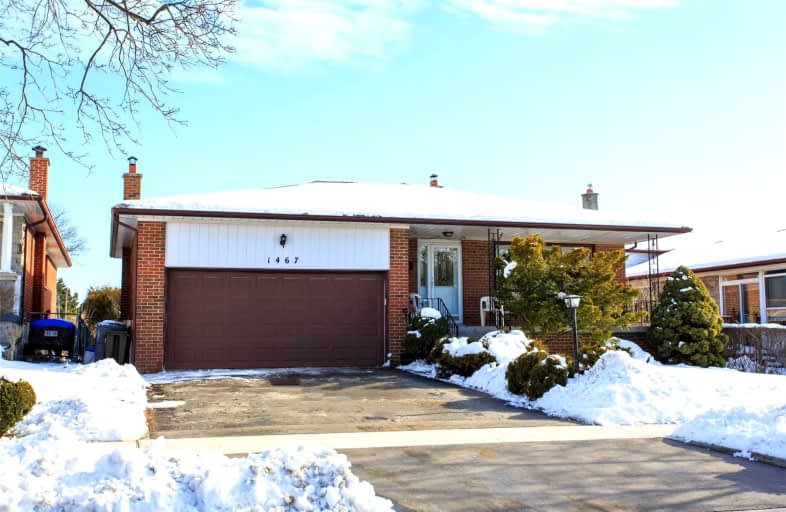Car-Dependent
- Almost all errands require a car.
Good Transit
- Some errands can be accomplished by public transportation.
Bikeable
- Some errands can be accomplished on bike.

Dixie Public School
Elementary: PublicSt Alfred School
Elementary: CatholicGlenhaven Senior Public School
Elementary: PublicSt Sofia School
Elementary: CatholicBrian W. Fleming Public School
Elementary: PublicBurnhamthorpe Public School
Elementary: PublicPeel Alternative South
Secondary: PublicPeel Alternative South ISR
Secondary: PublicSilverthorn Collegiate Institute
Secondary: PublicJohn Cabot Catholic Secondary School
Secondary: CatholicApplewood Heights Secondary School
Secondary: PublicGlenforest Secondary School
Secondary: Public-
Chuck's Roadhouse Bar And Grill
1492 Dundas Street E, Mississauga, ON L4X 1L4 0.77km -
Cabana Restaurant & Lounge
1590 Dundas Street E, Unit 3, Mississauga, ON L4X 2Z2 0.92km -
Spasta Greek Cuisine
1650 Dundas St E, Mississauga, ON L4X 2Z3 0.94km
-
Starbucks
3035 Jarrow Ave, Mississauga, ON L4X 0.63km -
Mr. Puffs
1425 Dundas Street E, Unit 12, Mississauga, ON L4X 2W4 0.63km -
Tim Hortons
1327 Dundas Street E, Mississauga, ON L4Y 2C7 0.82km
-
Rexall
3100 Dixie Road, Mississauga, ON L4Y 2A0 0.77km -
Apple-Hills Medical Pharmacy
1221 Bloor Street, Mississauga, ON L4Y 2N8 0.82km -
Professional Medical Pharmacy
1420 Burnhamthorpe Road E, Mississauga, ON L4X 2Z9 1.33km
-
Pho Com 99
3100 Dixie Road, Mississauga, ON L4Y 2A6 0.53km -
Havelly Grill Restaurant & Banquet Hall
3120 Dixie Road, Mississauga, ON L4Y 2A6 0.54km -
Banh Mi Tan Dinh
3415 Dixie Road, Mississauga, ON L4Y 0.6km
-
SmartCentres
1500 Dundas Street E, Mississauga, ON L4Y 2A1 0.98km -
Rockwood Mall
4141 Dixie Road, Mississauga, ON L4W 3X3 1.53km -
Rockwood Mall
4141 Dixie Road, Mississauga, ON L4W 1V5 1.69km
-
Grant's Foodmart
3415 Dixie Road, Mississauga, ON L4Y 2B1 0.6km -
Healthy Planet Mississauga
1425 Dundas St. East, Unit 1, Mississauga, ON L4X 1L4 0.69km -
FreshCo
3100 Dixie Road, Mississauga, ON L4Y 2A6 0.64km
-
LCBO
1520 Dundas Street E, Mississauga, ON L4X 1L4 0.75km -
The Beer Store
4141 Dixie Road, Mississauga, ON L4W 1V5 1.68km -
LCBO
662 Burnhamthorpe Road, Etobicoke, ON M9C 2Z4 3.1km
-
Husky
3405 Dixie Road, Mississauga, ON L4Y 2A9 0.53km -
Dixie & Dundas Esso
1404 Dundas Street E, Mississauga, ON L4X 1L4 0.8km -
Petro-Canada
1334 Dundas Street E, Mississauga, ON L4Y 2C1 0.92km
-
Cinéstarz
377 Burnhamthorpe Road E, Mississauga, ON L4Z 1C7 3.36km -
Stage West All Suite Hotel & Theatre Restaurant
5400 Dixie Road, Mississauga, ON L4W 4T4 4.58km -
Cineplex Odeon Corporation
100 City Centre Drive, Mississauga, ON L5B 2C9 4.83km
-
Burnhamthorpe Branch Library
1350 Burnhamthorpe Road E, Mississauga, ON L4Y 3V9 1.36km -
Mississauga Valley Community Centre & Library
1275 Mississauga Valley Boulevard, Mississauga, ON L5A 3R8 3.49km -
Alderwood Library
2 Orianna Drive, Toronto, ON M8W 4Y1 3.73km
-
Trillium Health Centre - Toronto West Site
150 Sherway Drive, Toronto, ON M9C 1A4 2.21km -
Queensway Care Centre
150 Sherway Drive, Etobicoke, ON M9C 1A4 2.19km -
Fusion Hair Therapy
33 City Centre Drive, Suite 680, Mississauga, ON L5B 2N5 4.69km
-
Mississauga Valley Park
1275 Mississauga Valley Blvd, Mississauga ON L5A 3R8 3.64km -
Ravenscrest Park
305 Martin Grove Rd, Toronto ON M1M 1M1 5.62km -
Colonel Samuel Smith Park
3131 Lake Shore Blvd W (at Colonel Samuel Smith Park Dr.), Toronto ON M8V 1L4 6.18km
-
Scotiabank
1825 Dundas St E (Wharton Way), Mississauga ON L4X 2X1 1.24km -
TD Bank Financial Group
689 Evans Ave, Etobicoke ON M9C 1A2 2.68km -
TD Bank Financial Group
1077 N Service Rd, Mississauga ON L4Y 1A6 3.32km








