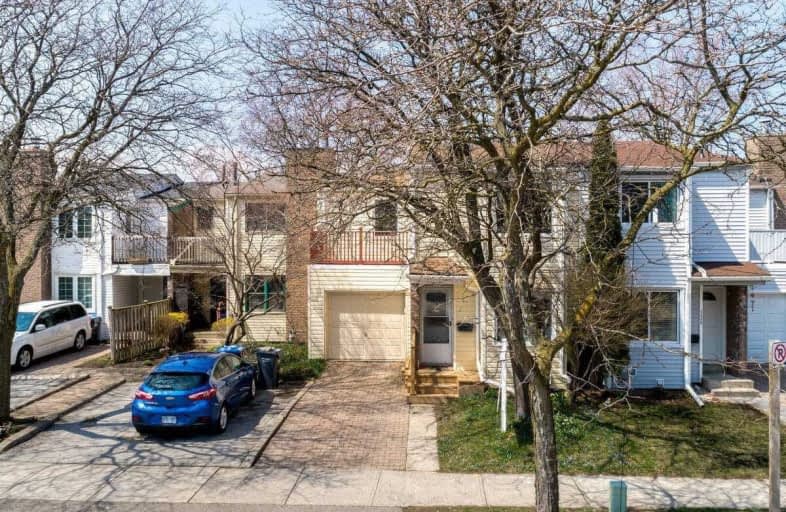
Owenwood Public School
Elementary: Public
0.66 km
Clarkson Public School
Elementary: Public
1.20 km
Lorne Park Public School
Elementary: Public
1.60 km
Green Glade Senior Public School
Elementary: Public
1.20 km
St Christopher School
Elementary: Catholic
0.72 km
Whiteoaks Public School
Elementary: Public
1.14 km
Clarkson Secondary School
Secondary: Public
3.18 km
Iona Secondary School
Secondary: Catholic
2.38 km
The Woodlands Secondary School
Secondary: Public
4.89 km
Lorne Park Secondary School
Secondary: Public
0.94 km
St Martin Secondary School
Secondary: Catholic
3.83 km
Port Credit Secondary School
Secondary: Public
4.88 km


