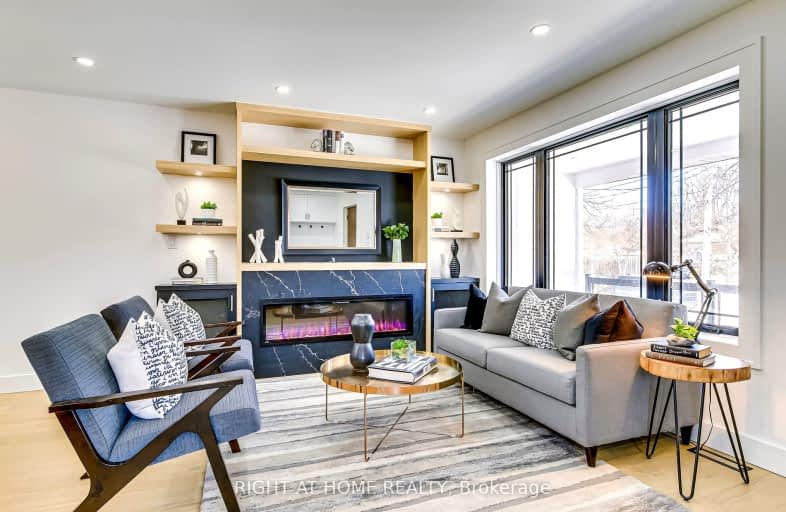Car-Dependent
- Most errands require a car.
Good Transit
- Some errands can be accomplished by public transportation.
Bikeable
- Some errands can be accomplished on bike.

St David of Wales Separate School
Elementary: CatholicSt Mark Separate School
Elementary: CatholicSt Gerard Separate School
Elementary: CatholicEllengale Public School
Elementary: PublicQueenston Drive Public School
Elementary: PublicSpringfield Public School
Elementary: PublicErindale Secondary School
Secondary: PublicThe Woodlands Secondary School
Secondary: PublicSt Martin Secondary School
Secondary: CatholicFather Michael Goetz Secondary School
Secondary: CatholicSt Joseph Secondary School
Secondary: CatholicRick Hansen Secondary School
Secondary: Public-
Chuck's Roadhouse Bar And Grill
1151 Dundas Street W, Mississauga, ON L5C 1H7 1.95km -
Coopers Pub
780 Burnhamthorpe Road W, Mississauga, ON L5C 3X3 2km -
HighZone Karaoke & Bar
720 Burnhamthorpe Road W, Unit 6-7, Mississauga, ON L5C 3G1 2.16km
-
Yums Kitchen
Mississauga, ON L5C 3Y8 0.78km -
Bubble Republic Tea House
4040 Creditview Road, Unit 24, Mississauga, ON L5C 3Y8 0.66km -
Tim Horton's
4040 Creditview Road, Mississauga, ON L5C 4E3 0.72km
-
Wellness Healthcare Pharmacy
1170 Burnhamthorpe Road W, Mississauga, ON L5C 4E6 0.78km -
Woodland Pharmacy
3353 The Credit Woodlands, Mississauga, ON L5C 2K1 0.81km -
Erin Mills IDA Pharmacy
4099 Erin Mills Pky, Mississauga, ON L5L 3P9 2.09km
-
Yums Kitchen
Mississauga, ON L5C 3Y8 0.78km -
Domino's Pizza
4040 Creditview Road, Mississauga, ON L5C 3Y8 0.66km -
Wonton Express
4040 Creditview Road, Unit 22, Mississauga, ON L5C 4E3 0.66km
-
Deer Run Shopping Center
4040 Creditview Road, Mississauga, ON L5C 3Y8 0.68km -
Westdale Mall Shopping Centre
1151 Dundas Street W, Mississauga, ON L5C 1C6 1.79km -
South Common Centre
2150 Burnhamthorpe Road W, Mississauga, ON L5L 3A2 2.4km
-
Fresh Palace Supermarket
4040 Creditview Road, Mississauga, ON L5C 3Y8 0.69km -
Btrust Supermarket
1177 Central Parkway W, Mississauga, ON L5C 4P3 0.79km -
Yuan Ming Supermarket
1000 Burnhamthorpe Road W, Mississauga, ON L5C 2S4 1.29km
-
LCBO
3020 Elmcreek Road, Mississauga, ON L5B 4M3 2.95km -
LCBO
5100 Erin Mills Parkway, Suite 5035, Mississauga, ON L5M 4Z5 3.67km -
Scaddabush
209 Rathburn Road West, Mississauga, ON L5B 4E5 3.77km
-
Shell
3685 Erindale Station Road, Mississauga, ON L5C 2S9 1.07km -
Applewood Air Conditioning
3525 Hawkestone Road, Mississauga, ON L5C 2V1 1.59km -
TMS Auto Clinic
3545 Hawkstone Road, Unit 6, Mississauga, ON L5C 2V1 1.6km
-
Cineplex Cinemas Mississauga
309 Rathburn Road W, Mississauga, ON L5B 4C1 3.92km -
Cineplex Odeon Corporation
100 City Centre Drive, Mississauga, ON L5B 2C9 4.01km -
Bollywood Unlimited
512 Bristol Road W, Unit 2, Mississauga, ON L5R 3Z1 4.47km
-
Woodlands Branch Library
3255 Erindale Station Road, Mississauga, ON L5C 1L6 1.42km -
South Common Community Centre & Library
2233 South Millway Drive, Mississauga, ON L5L 3H7 2.62km -
Central Library
301 Burnhamthorpe Road W, Mississauga, ON L5B 3Y3 3.36km
-
The Credit Valley Hospital
2200 Eglinton Avenue W, Mississauga, ON L5M 2N1 2.95km -
Fusion Hair Therapy
33 City Centre Drive, Suite 680, Mississauga, ON L5B 2N5 4.23km -
Pinewood Medical Centre
1471 Hurontario Street, Mississauga, ON L5G 3H5 5.89km
-
Hewick Meadows
Mississauga Rd. & 403, Mississauga ON 1.63km -
Sawmill Creek
Sawmill Valley & Burnhamthorpe, Mississauga ON 1.64km -
Pheasant Run Park
4160 Pheasant Run, Mississauga ON L5L 2C4 3.37km
-
Scotiabank
5100 Erin Mills Pky (at Eglinton Ave W), Mississauga ON L5M 4Z5 3.65km -
CIBC
5100 Erin Mills Pky (in Erin Mills Town Centre), Mississauga ON L5M 4Z5 3.65km -
BMO Bank of Montreal
2825 Eglinton Ave W (btwn Glen Erin Dr. & Plantation Pl.), Mississauga ON L5M 6J3 3.94km
- 5 bath
- 5 bed
- 3500 sqft
1519 Ballantrae Drive, Mississauga, Ontario • L5M 3N4 • East Credit
- 3 bath
- 4 bed
- 2000 sqft
4111 Sharonton Court, Mississauga, Ontario • L5L 1Y9 • Erin Mills
- 4 bath
- 4 bed
- 2500 sqft
588 Fairview Road West, Mississauga, Ontario • L5B 3X3 • Fairview
- 3 bath
- 4 bed
- 2000 sqft
1760 Solitaire Court, Mississauga, Ontario • L5L 2P3 • Erin Mills
- 4 bath
- 4 bed
- 3000 sqft
1480 Ballyclare Drive, Mississauga, Ontario • L5C 1J5 • Erindale
- 4 bath
- 4 bed
- 2000 sqft
1829 Sherwood Forrest Circle, Mississauga, Ontario • L5K 2G6 • Sheridan
- 4 bath
- 5 bed
- 3000 sqft
5168 Hidden Valley Court, Mississauga, Ontario • L5M 3P1 • East Credit
- 3 bath
- 4 bed
- 1500 sqft
3211 Credit Heights Drive, Mississauga, Ontario • L5C 2L6 • Erindale














