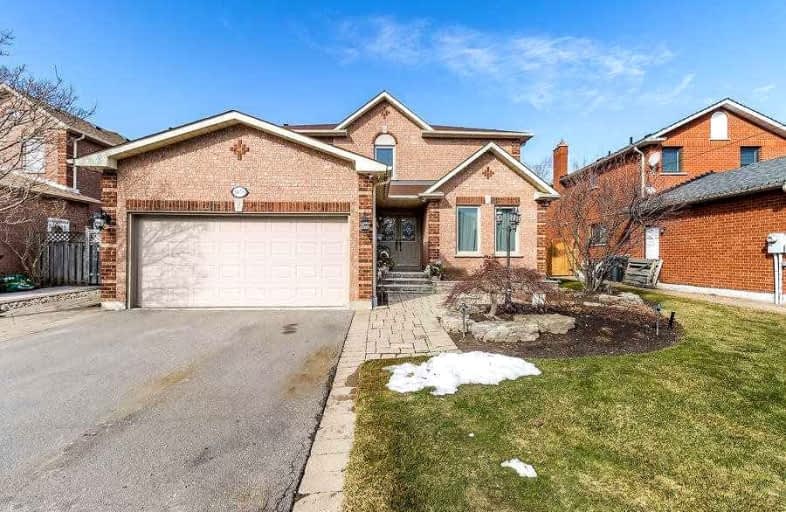Car-Dependent
- Almost all errands require a car.
Some Transit
- Most errands require a car.
Bikeable
- Some errands can be accomplished on bike.

Our Lady of Good Voyage Catholic School
Elementary: CatholicRay Underhill Public School
Elementary: PublicSt Gregory School
Elementary: CatholicBritannia Public School
Elementary: PublicWhitehorn Public School
Elementary: PublicHazel McCallion Senior Public School
Elementary: PublicWest Credit Secondary School
Secondary: PublicStreetsville Secondary School
Secondary: PublicSt Joseph Secondary School
Secondary: CatholicMississauga Secondary School
Secondary: PublicRick Hansen Secondary School
Secondary: PublicSt Marcellinus Secondary School
Secondary: Catholic-
Intramuros Restobar & Grill
1201 Britannia Road W, Unit 1, Mississauga, ON L5V 1N2 0.71km -
The Yorkshire Arms
1201 Britannia Road W, Mississauga, ON L5V 1N2 0.7km -
Big Slick Bar & Billiards
1965 Britannia Road W, Mississauga, ON L5N 1A2 1.45km
-
Tim Horton Donuts
6075 Creditview Road, Mississauga, ON L5V 2A8 0.28km -
Tim Horton's
885 Britannia Rd W, Mississauga, ON L5V 2Y1 1.37km -
De Code Adventures
6620 Kitimat Road, Unit 4, Mississauga, ON L5N 2B8 1.59km
-
Tom & Michelle's No Frills
6085 Creditview Road, Mississauga, ON L5V 2A8 0.13km -
Shoppers Drug Mart
169 Crumbie Street, Mississauga, ON L5M 1H9 2.11km -
Pharmasave
10 Main Street, Mississauga, ON L5M 1X3 2.13km
-
Panagio's All Day Grill
6085 Creditview Road, Unit 17, Mississauga, ON L5V 2A8 0.18km -
Lazeez
6085 Creditview Road, Unit 2B, Mississauga, ON L5V 2A8 0.19km -
Fortune Dragon
6085 Creditview Road, Mississauga, ON L5V 0B1 0.19km
-
Heartland Town Centre
6075 Mavis Road, Mississauga, ON L5R 4G 1.99km -
Products NET
7111 Syntex Drive, 3rd Floor, Mississauga, ON L5N 8C3 3.31km -
Meadowvale Town Centre
6677 Meadowvale Town Centre Cir, Mississauga, ON L5N 2R5 4.09km
-
Tom & Michelle's No Frills
6085 Creditview Road, Mississauga, ON L5V 2A8 0.13km -
Bombay Grocers
1201 Britannia Road W, Mississauga, ON L5V 1N2 0.7km -
Kandahar Bazaar
2275 Britannia Road W, Mississauga, ON L5M 2G6 2.29km
-
LCBO
128 Queen Street S, Centre Plaza, Mississauga, ON L5M 1K8 2.01km -
LCBO
5925 Rodeo Drive, Mississauga, ON L5R 2.52km -
LCBO
5035 Hurontario Street, Unit 9, Mississauga, ON L4Z 3X7 5.03km
-
Petro-Canada
6035 Creditview Road, Mississauga, ON L5V 2A8 0.4km -
A and J Air Conditioning and Heating
105 Boulder Cres, Binbrook, ON L0R 1C0 0.93km -
Proinsta Heat & Air
Mississauga, ON L5V 1V7 1.22km
-
Bollywood Unlimited
512 Bristol Road W, Unit 2, Mississauga, ON L5R 3Z1 3.47km -
Cineplex Cinemas Courtney Park
110 Courtney Park Drive, Mississauga, ON L5T 2Y3 4.56km -
Cineplex Cinemas Mississauga
309 Rathburn Road W, Mississauga, ON L5B 4C1 5.65km
-
Streetsville Library
112 Queen St S, Mississauga, ON L5M 1K8 1.88km -
Courtney Park Public Library
730 Courtneypark Drive W, Mississauga, ON L5W 1L9 2.63km -
Meadowvale Branch Library
6677 Meadowvale Town Centre Circle, Mississauga, ON L5N 2R5 4.11km
-
The Credit Valley Hospital
2200 Eglinton Avenue W, Mississauga, ON L5M 2N1 4.54km -
Fusion Hair Therapy
33 City Centre Drive, Suite 680, Mississauga, ON L5B 2N5 6.11km -
Creditriver Medical Clinic
6085 Creditview Road, Mississauga, ON L5V 2A8 0.38km
-
Sugar Maple Woods Park
4.25km -
Hewick Meadows
Mississauga Rd. & 403, Mississauga ON 4.26km -
Fairwind Park
181 Eglinton Ave W, Mississauga ON L5R 0E9 4.58km
-
Scotiabank
865 Britannia Rd W (Britannia and Mavis), Mississauga ON L5V 2X8 1.53km -
TD Bank Financial Group
728 Bristol Rd W (at Mavis Rd.), Mississauga ON L5R 4A3 2.8km -
Scotiabank
5100 Erin Mills Pky (at Eglinton Ave W), Mississauga ON L5M 4Z5 4.71km
- 4 bath
- 4 bed
- 2500 sqft
1093 Lamplight Way, Mississauga, Ontario • L5W 1J3 • Meadowvale Village
- 4 bath
- 4 bed
- 2000 sqft
5893 Leeside Crescent, Mississauga, Ontario • L5M 5L6 • Central Erin Mills
- 4 bath
- 4 bed
- 3000 sqft
1550 Hollywell Avenue, Mississauga, Ontario • L5N 4P5 • East Credit
- 4 bath
- 5 bed
- 3000 sqft
5168 Hidden Valley Court, Mississauga, Ontario • L5M 3P1 • East Credit














