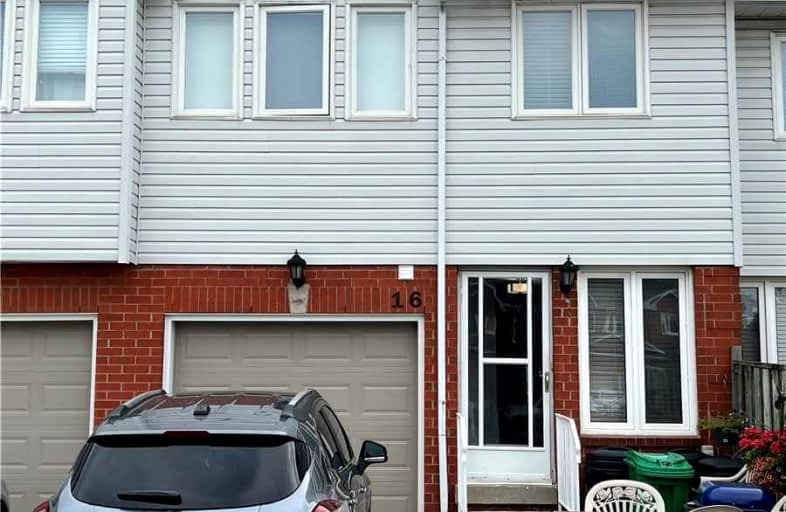Car-Dependent
- Almost all errands require a car.
16
/100
Some Transit
- Most errands require a car.
40
/100
Very Bikeable
- Most errands can be accomplished on bike.
70
/100

Our Lady of Good Voyage Catholic School
Elementary: Catholic
0.73 km
Willow Way Public School
Elementary: Public
0.74 km
St Joseph Separate School
Elementary: Catholic
1.25 km
St Raymond Elementary School
Elementary: Catholic
0.43 km
Whitehorn Public School
Elementary: Public
0.56 km
Hazel McCallion Senior Public School
Elementary: Public
0.63 km
Streetsville Secondary School
Secondary: Public
1.93 km
St Joseph Secondary School
Secondary: Catholic
0.25 km
Mississauga Secondary School
Secondary: Public
3.79 km
John Fraser Secondary School
Secondary: Public
3.66 km
Rick Hansen Secondary School
Secondary: Public
1.51 km
St Marcellinus Secondary School
Secondary: Catholic
3.74 km
-
Staghorn Woods Park
855 Ceremonial Dr, Mississauga ON 2.39km -
Hewick Meadows
Mississauga Rd. & 403, Mississauga ON 2.82km -
Sugar Maple Woods Park
3.62km
-
TD Bank Financial Group
728 Bristol Rd W (at Mavis Rd.), Mississauga ON L5R 4A3 1.94km -
Scotiabank
865 Britannia Rd W (Britannia and Mavis), Mississauga ON L5V 2X8 2.01km -
Scotiabank
5100 Erin Mills Pky (at Eglinton Ave W), Mississauga ON L5M 4Z5 3.73km
More about this building
View 1485 Torrington Drive, Mississauga

