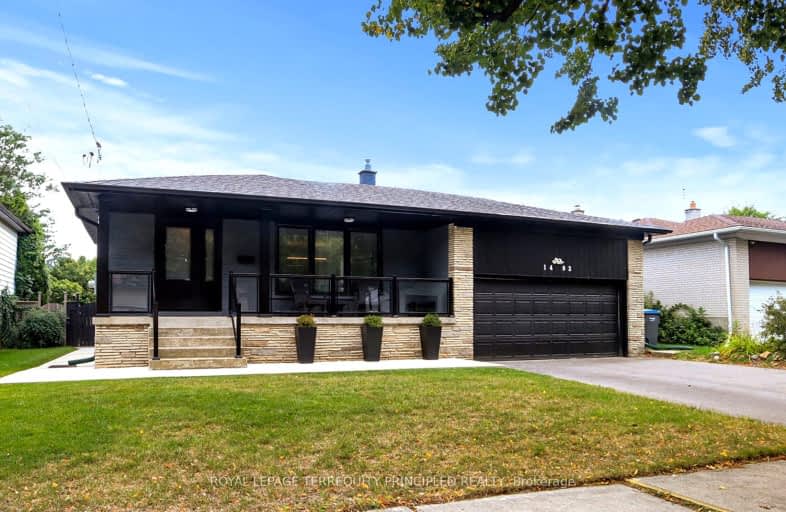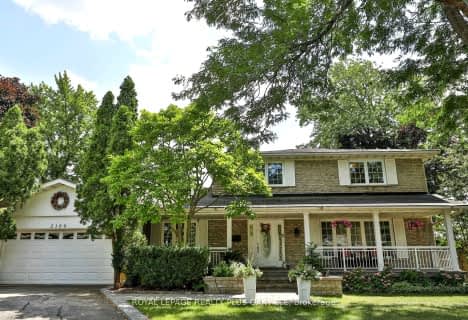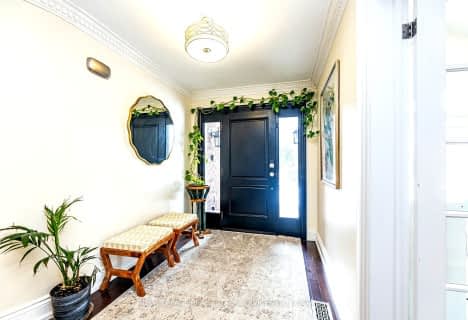Somewhat Walkable
- Some errands can be accomplished on foot.
Some Transit
- Most errands require a car.
Somewhat Bikeable
- Most errands require a car.

St Louis School
Elementary: CatholicLorne Park Public School
Elementary: PublicÉcole élémentaire Horizon Jeunesse
Elementary: PublicSt Christopher School
Elementary: CatholicHillcrest Public School
Elementary: PublicWhiteoaks Public School
Elementary: PublicErindale Secondary School
Secondary: PublicClarkson Secondary School
Secondary: PublicIona Secondary School
Secondary: CatholicThe Woodlands Secondary School
Secondary: PublicLorne Park Secondary School
Secondary: PublicSt Martin Secondary School
Secondary: Catholic-
Metro
2225 Erin Mills Parkway, Mississauga 1.49km -
M&M Food Market
1900 Lakeshore Road West, Mississauga 1.61km -
Food Basics
2425 Truscott Drive, Mississauga 1.75km
-
Wine Rack
Sheridan Place Mall, 2225 Erin Mills Parkway, Mississauga 1.52km -
The Beer Store
2425 Truscott Drive, Mississauga 1.63km -
Clarkson Vine
2133 Royal Windsor Drive, Mississauga 1.87km
-
Doolins Pub
1575 Clarkson Road North, Mississauga 0.32km -
Domino's Pizza
1575 Clarkson Road North, Mississauga 0.34km -
Pizza Pizza
1375 Southdown Road, Mississauga 0.67km
-
Starbucks
1930 Fowler Drive C101, Mississauga 1.04km -
Tim Hortons
2185 Leanne Boulevard, Mississauga 1.21km -
Tim Hortons
2215 Erin Mills Parkway, Mississauga 1.26km
-
RBC Royal Bank
1910 Fowler Drive, Mississauga 1.11km -
RBC Royal Bank ATM
2185 Leanne Boulevard, Mississauga 1.19km -
Scotiabank
2225 Erin Mills Parkway, Mississauga 1.39km
-
Petro-Canada
1405 Southdown Road, Mississauga 0.72km -
Shell
2165 Erin Mills Parkway, Mississauga 1.14km -
Canadian Tire Gas+
1212 Southdown Road, Mississauga 1.17km
-
Almighty全能-Performance, Fitness, Lifestyle and Growth
1900 Fowler Drive d117, Mississauga 1.02km -
Fitness Experts
1900 Fowler Drive, Mississauga 1.03km -
Vitalize Pilates Studio
130-2155 Leanne Boulevard, Mississauga 1.15km
-
Bike path extended to Southdown rd
1609 Birchwood Drive, Mississauga 0.7km -
Whiteoaks Park
Mississauga 0.78km -
Forestview Park
2021 Barsuda Drive, Mississauga 0.78km
-
Lorne Park Library
1474 Truscott Drive, Mississauga 1.01km -
Sheridan Library
2225 Erin Mills Parkway, Mississauga 1.32km -
Clarkson Library
2475 Truscott Drive, Mississauga 1.86km
-
Precision Dental Hygiene
1900 Lakeshore Road West Unit 12, Mississauga 1.58km -
Clarkson Medical Clinic
1900 Lakeshore Road West, Mississauga 1.6km -
Dr. Dina Nahab Medical Clinic/Nahab Medicine Professional Corporation
1020 Johnsons Lane Unit A3, Mississauga 1.6km
-
Courtesy Pharmacy
1603 Clarkson Road North, Mississauga 0.41km -
Rexall
1-1375 Southdown Road, Mississauga 0.71km -
I.D.A
2185 Leanne Boulevard, Mississauga 1.01km
-
Southdown Shopping Centre
2020-2044 Truscott Drive, Mississauga 0.68km -
Van Mills Centre
1900-1944 Fowler Drive, Mississauga 1.05km -
Sheridan Centre
2225 Erin Mills Parkway, Mississauga 1.39km
-
Cineplex Cinemas Winston Churchill & VIP
2081 Winston Park Drive, Oakville 3.12km
-
Doolins Pub
1575 Clarkson Road North, Mississauga 0.32km -
Solstice Restaurant & Wine Bar
1801 Lakeshore Road West, Mississauga 1.4km -
Clarkson Pump & Patio
1744 Lakeshore Road West, Mississauga 1.51km
- 4 bath
- 4 bed
- 3000 sqft
1628 Tipperary Court West, Mississauga, Ontario • L5H 3Z4 • Sheridan
- 4 bath
- 4 bed
- 2000 sqft
1319 Greenwood Crescent, Oakville, Ontario • L6J 6V7 • 1004 - CV Clearview










