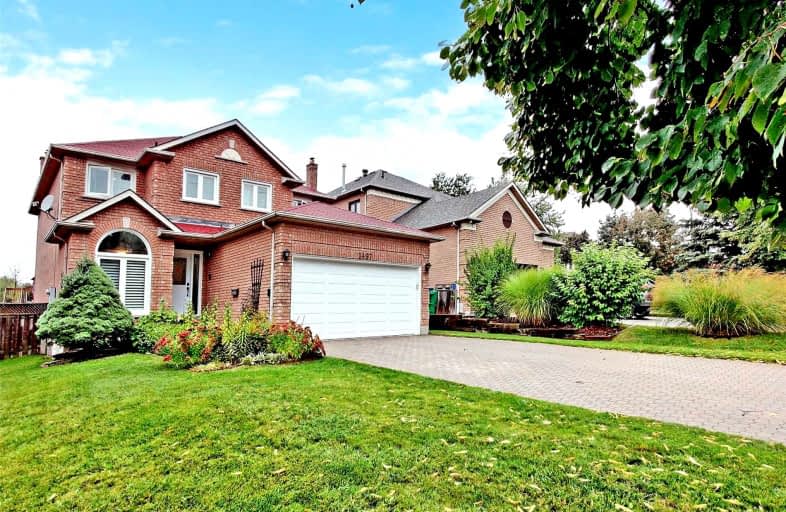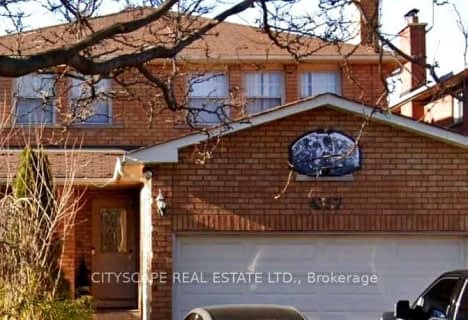
St Bernadette Elementary School
Elementary: CatholicSt David of Wales Separate School
Elementary: CatholicSt Herbert School
Elementary: CatholicFallingbrook Middle School
Elementary: PublicSherwood Mills Public School
Elementary: PublicEdenrose Public School
Elementary: PublicErindale Secondary School
Secondary: PublicThe Woodlands Secondary School
Secondary: PublicFather Michael Goetz Secondary School
Secondary: CatholicSt Joseph Secondary School
Secondary: CatholicRick Hansen Secondary School
Secondary: PublicSt Francis Xavier Secondary School
Secondary: Catholic- 4 bath
- 4 bed
- 3000 sqft
3380 Cider Mill Place, Mississauga, Ontario • L5L 3H6 • Erin Mills
- 3 bath
- 4 bed
- 2000 sqft
1205 Barnswallow Court, Mississauga, Ontario • L5V 2J6 • East Credit
- 4 bath
- 4 bed
- 2000 sqft
2662 INNISFIL Road, Mississauga, Ontario • L5M 4J3 • Central Erin Mills
- 4 bath
- 4 bed
- 1500 sqft
4152 Wheelwright Crescent, Mississauga, Ontario • L5L 2X6 • Erin Mills
- 3 bath
- 4 bed
- 1500 sqft
1420 Chalice Crescent, Mississauga, Ontario • L5C 1S1 • Erindale














