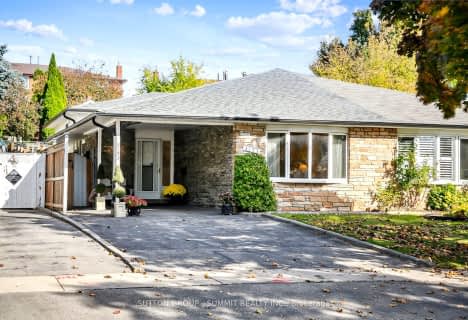
Westacres Public School
Elementary: Public
1.76 km
St Edmund Separate School
Elementary: Catholic
0.76 km
Queen of Heaven School
Elementary: Catholic
2.74 km
Sir Adam Beck Junior School
Elementary: Public
1.67 km
Allan A Martin Senior Public School
Elementary: Public
2.02 km
Brian W. Fleming Public School
Elementary: Public
2.26 km
Peel Alternative South
Secondary: Public
1.80 km
Peel Alternative South ISR
Secondary: Public
1.80 km
St Paul Secondary School
Secondary: Catholic
2.81 km
Gordon Graydon Memorial Secondary School
Secondary: Public
1.87 km
Glenforest Secondary School
Secondary: Public
3.32 km
Cawthra Park Secondary School
Secondary: Public
2.95 km



