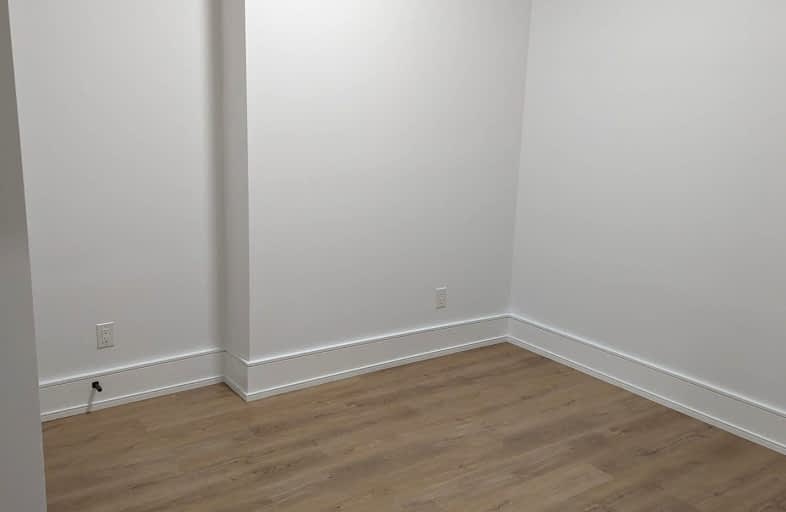Somewhat Walkable
- Some errands can be accomplished on foot.
51
/100
Some Transit
- Most errands require a car.
39
/100
Bikeable
- Some errands can be accomplished on bike.
50
/100

Westacres Public School
Elementary: Public
0.90 km
St Dominic Separate School
Elementary: Catholic
1.26 km
St Edmund Separate School
Elementary: Catholic
1.60 km
Queen of Heaven School
Elementary: Catholic
0.99 km
Janet I. McDougald Public School
Elementary: Public
1.32 km
Allan A Martin Senior Public School
Elementary: Public
0.47 km
Peel Alternative South
Secondary: Public
0.33 km
Peel Alternative South ISR
Secondary: Public
0.33 km
St Paul Secondary School
Secondary: Catholic
0.86 km
Gordon Graydon Memorial Secondary School
Secondary: Public
0.32 km
Port Credit Secondary School
Secondary: Public
2.61 km
Cawthra Park Secondary School
Secondary: Public
0.92 km
-
Lakefront Promenade Park
at Lakefront Promenade, Mississauga ON L5G 1N3 2.48km -
Adamson Estate
850 Enola Ave, Mississauga ON L5G 4B2 2.49km -
Marie Curtis Park
40 2nd St, Etobicoke ON M8V 2X3 2.56km
-
TD Bank Financial Group
689 Evans Ave, Etobicoke ON M9C 1A2 3.09km -
CIBC
5 Dundas St E (at Hurontario St.), Mississauga ON L5A 1V9 3.34km -
RBC Royal Bank
3609 Lake Shore Blvd W (at 35th St), Etobicoke ON M8W 1P5 3.41km
$
$2,475
- 2 bath
- 3 bed
- 1100 sqft
Lower-1566 Northmount Avenue West, Mississauga, Ontario • L5E 1Z1 • Lakeview










