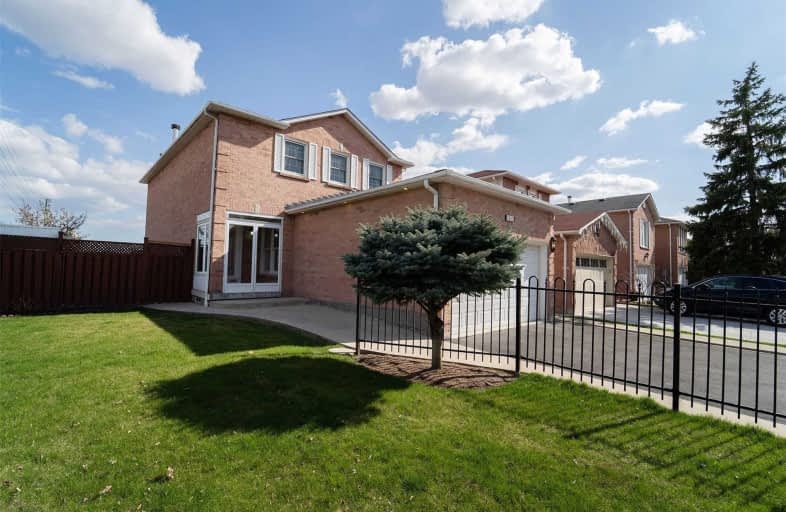
Our Lady of Good Voyage Catholic School
Elementary: Catholic
1.07 km
Willow Way Public School
Elementary: Public
0.89 km
St Joseph Separate School
Elementary: Catholic
1.11 km
St Raymond Elementary School
Elementary: Catholic
0.86 km
Whitehorn Public School
Elementary: Public
1.01 km
Hazel McCallion Senior Public School
Elementary: Public
0.87 km
Streetsville Secondary School
Secondary: Public
1.89 km
St Joseph Secondary School
Secondary: Catholic
0.26 km
Mississauga Secondary School
Secondary: Public
4.20 km
John Fraser Secondary School
Secondary: Public
3.38 km
Rick Hansen Secondary School
Secondary: Public
1.25 km
St Aloysius Gonzaga Secondary School
Secondary: Catholic
3.76 km









