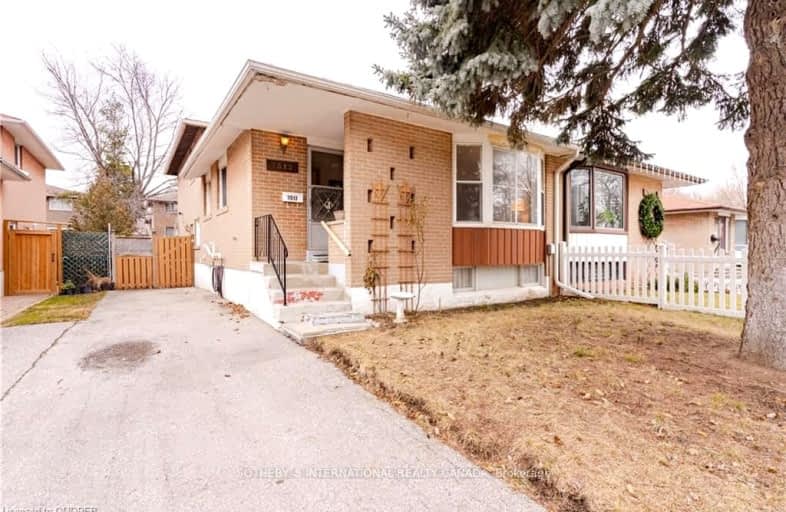Somewhat Walkable
- Some errands can be accomplished on foot.
Good Transit
- Some errands can be accomplished by public transportation.
Bikeable
- Some errands can be accomplished on bike.

Hillside Public School Public School
Elementary: PublicSt Helen Separate School
Elementary: CatholicSt Louis School
Elementary: CatholicÉcole élémentaire Horizon Jeunesse
Elementary: PublicHillcrest Public School
Elementary: PublicWhiteoaks Public School
Elementary: PublicErindale Secondary School
Secondary: PublicClarkson Secondary School
Secondary: PublicIona Secondary School
Secondary: CatholicThe Woodlands Secondary School
Secondary: PublicLorne Park Secondary School
Secondary: PublicSt Martin Secondary School
Secondary: Catholic-
Doolins Pub & Restaurant
1575 Clarkson Road, Mississauga, ON L5J 4V3 1.05km -
Mama Rosa Restaurant and Bar
1852 Lakeshore Road W, Mississauga, ON L5J 1J7 1.61km -
Solstice Restaurant & Wine Bar
1801 Lakeshore Road W, Mississauga, ON L5J 1J6 1.64km
-
Tim Hortons
1375 Southdown Road, Mississauga, ON L5J 2Y9 0.46km -
Starbucks
1930 Fowler Drive, Mississauga, ON L5K 0A1 1.03km -
Tim Horton
2185 Leanne Boulevard, Mississauga, ON L5K 2L6 0.97km
-
Vive Fitness 24/7
2425 Truscott Dr, Mississauga, ON L5J 2B4 0.87km -
Ontario Racquet Club
884 Southdown Road, Mississauga, ON L5J 2Y4 1.79km -
Sweatshop Union
9 2857 Sherwood Heights Drive, Oakville, ON L6J 7J9 2.48km
-
Shopper's Drug Mart
2225 Erin Mills Parkway, Mississauga, ON L5K 1T9 1.35km -
Metro Pharmacy
2225 Erin Mills Parkway, Mississauga, ON L5K 1T9 1.43km -
Shoppers Drug Mart
920 Southdown Road, Mississauga, ON L5J 2Y2 1.75km
-
Pizza Pizza
1375 Southdown Road, Unit 19, Mississauga, ON L5J 2Z1 0.4km -
Sunnyside Grill
1375 Southdown Road, Mississauga, ON L5J 2Z1 0.43km -
Subway
1375 Southdown Road, Mississauga, ON L5J 2Y9 0.44km
-
Sheridan Centre
2225 Erin Mills Pky, Mississauga, ON L5K 1T9 1.26km -
Oakville Entertainment Centrum
2075 Winston Park Drive, Oakville, ON L6H 6P5 2.18km -
South Common Centre
2150 Burnhamthorpe Road W, Mississauga, ON L5L 3A2 4.26km
-
Food Basics
2425 Truscott Drive, Mississauga, ON L5J 2B4 0.9km -
Metro
2225 Erin Mills Parkway, Mississauga, ON L5K 1T9 1.37km -
M&M Food Market
1900 Lakeshore Road W, Mississauga, ON L5J 1J7 1.64km
-
LCBO
2458 Dundas Street W, Mississauga, ON L5K 1R8 2.56km -
LCBO
3020 Elmcreek Road, Mississauga, ON L5B 4M3 5.44km -
The Beer Store
1011 Upper Middle Road E, Oakville, ON L6H 4L2 5.79km
-
Petro-Canada
1405 Southdown Rd, Mississauga, ON L5J 2Y9 0.37km -
Canadian Tire Gas+ - MIS - Southdown
1212 Southdown Road, Mississauga, ON L5J 2Z2 0.9km -
Esso Generation
2185 Leanne Boulevard, Mississauga, ON L5K 2K8 0.97km
-
Cineplex - Winston Churchill VIP
2081 Winston Park Drive, Oakville, ON L6H 6P5 2.32km -
Five Drive-In Theatre
2332 Ninth Line, Oakville, ON L6H 7G9 4.01km -
Cineplex Junxion
5100 Erin Mills Parkway, Unit Y0002, Mississauga, ON L5M 4Z5 6.89km
-
Clarkson Community Centre
2475 Truscott Drive, Mississauga, ON L5J 2B3 1.1km -
Lorne Park Library
1474 Truscott Drive, Mississauga, ON L5J 1Z2 1.83km -
South Common Community Centre & Library
2233 South Millway Drive, Mississauga, ON L5L 3H7 3.96km
-
The Credit Valley Hospital
2200 Eglinton Avenue W, Mississauga, ON L5M 2N1 6.37km -
Pinewood Medical Centre
1471 Hurontario Street, Mississauga, ON L5G 3H5 6.43km -
Oakville Hospital
231 Oak Park Boulevard, Oakville, ON L6H 7S8 7.12km
-
Don Gould Park
Mississauga ON 1.73km -
Kid's Playtown Inc
2170 Dunwin Dr, Mississauga ON L5L 5M8 2.79km -
Sawmill Creek
Sawmill Valley & Burnhamthorpe, Mississauga ON 4.32km
-
TD Bank Financial Group
1177 Central Pky W (at Golden Square), Mississauga ON L5C 4P3 5.41km -
CIBC
5100 Erin Mills Pky (in Erin Mills Town Centre), Mississauga ON L5M 4Z5 6.9km -
TD Bank Financial Group
2955 Eglinton Ave W (Eglington Rd), Mississauga ON L5M 6J3 6.72km


