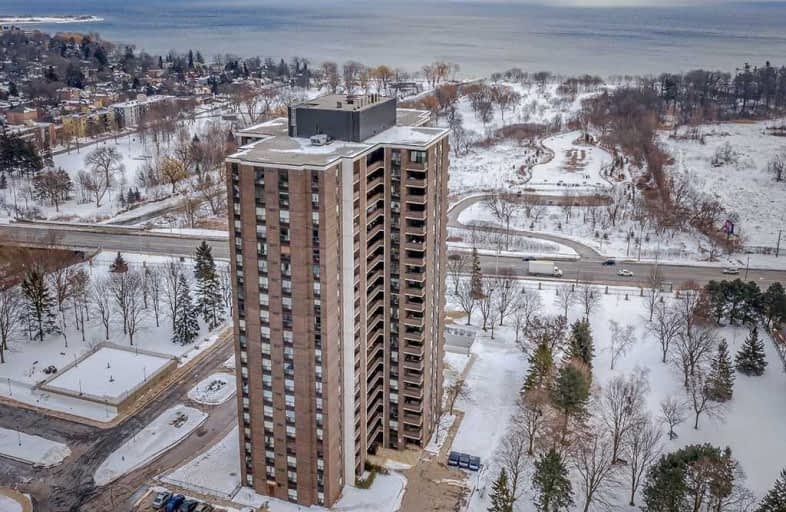Car-Dependent
- Most errands require a car.
Good Transit
- Some errands can be accomplished by public transportation.
Bikeable
- Some errands can be accomplished on bike.

École intermédiaire École élémentaire Micheline-Saint-Cyr
Elementary: PublicPeel Alternative - South Elementary
Elementary: PublicSt Josaphat Catholic School
Elementary: CatholicChrist the King Catholic School
Elementary: CatholicSir Adam Beck Junior School
Elementary: PublicJames S Bell Junior Middle School
Elementary: PublicPeel Alternative South
Secondary: PublicPeel Alternative South ISR
Secondary: PublicSt Paul Secondary School
Secondary: CatholicLakeshore Collegiate Institute
Secondary: PublicGordon Graydon Memorial Secondary School
Secondary: PublicCawthra Park Secondary School
Secondary: Public-
Longo's Applewood
1125 North Service Road, Mississauga 2.17km -
Farm Boy
841 Brown's Line, Etobicoke 2.42km -
Rabba Fine Foods
645 Lakeshore Road East, Mississauga 2.59km
-
LCBO
3730 Lake Shore Boulevard West, Etobicoke 0.88km -
Vintage Vines
1169 Lakeshore Road East, Mississauga 1.07km -
The Beer Store
1-3560 Lake Shore Boulevard West, Etobicoke 1.39km
-
241 Pizza
3815 Lake Shore Boulevard West, Etobicoke 0.63km -
Burrito Boyz
3803 Lake Shore Boulevard West, Etobicoke 0.67km -
The Empanada Company
122 Fortieth Street, Etobicoke 0.68km
-
Country Style
1417 Lakeshore Road East, Mississauga 0.31km -
Sunset Beach Cafe
417 Lake Promenade, Etobicoke 0.62km -
Fair Grounds Organic Café & Roastery
3785 Lake Shore Boulevard West, Etobicoke 0.71km
-
RBC Royal Bank
3609 Lake Shore Boulevard West, Toronto 1.21km -
TD Canada Trust Branch and ATM
3569 Lake Shore Boulevard West, Toronto 1.34km -
Moya Financial Credit Union
747 Brown's Line, Etobicoke 2.19km
-
Race Trac Gas
1417 Lakeshore Road East, Mississauga 0.31km -
Pioneer Energy
198 Brown's Line, Etobicoke 1.04km -
Shell
435 Brown's Line, Etobicoke 1.56km
-
YCT Water Tower
Lakeshore Park, 1440 Lakeshore Road East, Mississauga 0.38km -
F45 Training Long Branch TO
3773 Lake Shore Boulevard West, Etobicoke 0.73km -
Maureen Rae's Yoga Studio
All of our classes are now online. Office is at, 1400 Dixie Road, Mississauga 1.12km
-
Orchard Hill Park
Mississauga 0.17km -
Maurice J. Breen Park
Etobicoke 0.19km -
Maurice J. Breen Park
14 Forty Third Street, Etobicoke 0.2km
-
Lakeview Library
1110 Atwater Avenue, Mississauga 1.33km -
Toronto Public Library - Alderwood Branch
2 Orianna Drive, Etobicoke 1.48km -
Toronto Public Library - Long Branch Branch
3500 Lake Shore Boulevard West, Toronto 1.57km
-
Solara Medical Center
3857 Lake Shore Boulevard West, Etobicoke 0.31km -
Enhanced Care Medical Clinic - Etobicoke
3857 Lake Shore Boulevard West, Toronto 0.34km -
The Institute of Human Mechanics - Etobicoke
230 Brown's Line, Etobicoke 1.12km
-
Remedy'sRx - Long Branch Pharmacy
3857 Lake Shore Boulevard West, Etobicoke 0.32km -
Enhanced Care Medical Clinic - Etobicoke
3857 Lake Shore Boulevard West, Toronto 0.34km -
Shoppers Drug Mart
3730 Lake Shore Boulevard West Unit 102, Etobicoke 0.86km
-
Dixie Outlet Mall
1250 South Service Road, Mississauga 1.69km -
Lana Jewellery
5B-1250 South Service Road, Mississauga 1.75km -
Canadian Shoe Outlet
1250 South Service Road, Mississauga 1.88km
-
Cineplex Cinemas Queensway & VIP
1025 The Queensway, Etobicoke 4.51km -
Kingsway Theatre
3030 Bloor Street West, Etobicoke 7.17km -
Untitled Spaces at Square One
Square One, 242 Rathburn Road West Suite 208, Mississauga 8.11km
-
Woody's Burgers
3795 Lake Shore Boulevard West, Etobicoke 0.68km -
Cocktail Umbrellas
42 James Street, Etobicoke 0.83km -
Bar Mario
Canada 1km
For Sale
More about this building
View 1515 Lakeshore Road East, Mississauga- 1 bath
- 3 bed
- 1000 sqft
Ph1-3621 Lake Shore Boulevard West, Toronto, Ontario • M8W 4W2 • Long Branch
- 2 bath
- 3 bed
- 1000 sqft
1201-3845 Lake Shore Boulevard West, Toronto, Ontario • M8W 4Y3 • Long Branch





