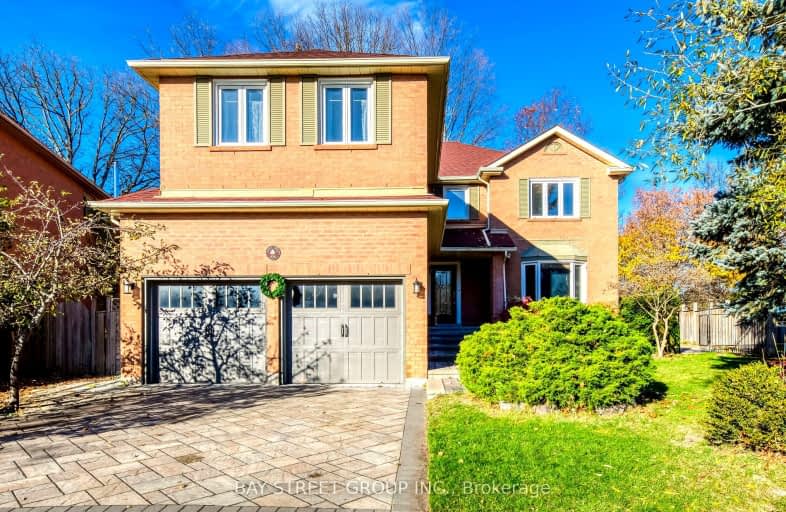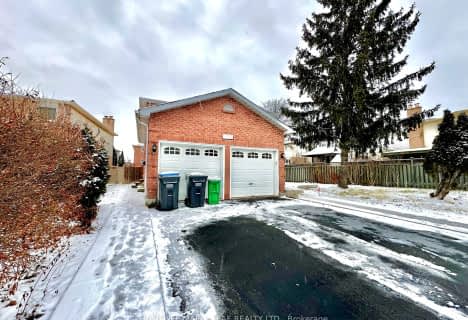Somewhat Walkable
- Some errands can be accomplished on foot.
Some Transit
- Most errands require a car.
Bikeable
- Some errands can be accomplished on bike.

Our Lady of Good Voyage Catholic School
Elementary: CatholicRay Underhill Public School
Elementary: PublicSt Gregory School
Elementary: CatholicBritannia Public School
Elementary: PublicWhitehorn Public School
Elementary: PublicHazel McCallion Senior Public School
Elementary: PublicWest Credit Secondary School
Secondary: PublicÉSC Sainte-Famille
Secondary: CatholicStreetsville Secondary School
Secondary: PublicSt Joseph Secondary School
Secondary: CatholicMississauga Secondary School
Secondary: PublicSt Marcellinus Secondary School
Secondary: Catholic-
Intramuros Restobar & Grill
1201 Britannia Road W, Unit 1, Mississauga, ON L5V 1N2 0.8km -
The Yorkshire Arms
1201 Britannia Road W, Mississauga, ON L5V 1N2 0.8km -
Big Slick Bar & Billiards
1965 Britannia Road W, Mississauga, ON L5N 1A2 1.54km
-
Tim Horton Donuts
6075 Creditview Road, Mississauga, ON L5V 2A8 0.49km -
Tim Horton's
885 Britannia Rd W, Mississauga, ON L5V 2Y1 1.41km -
De Code Adventures
6620 Kitimat Road, Unit 4, Mississauga, ON L5N 2B8 1.44km
-
BodyTech Wellness Centre
10 Falconer Drive, Unit 8, Mississauga, ON L5N 1B1 1.29km -
Goodlife Fitness
785 Britannia Road W, Unit 3, Mississauga, ON L5V 2X8 1.77km -
Movati Athletic - Mississauga
6685 Century Ave, Mississauga, ON L5N 7K2 2.24km
-
Tom & Michelle's No Frills
6085 Creditview Road, Mississauga, ON L5V 2A8 0.33km -
Shoppers Drug Mart
169 Crumbie Street, Mississauga, ON L5M 1H9 2.26km -
Pharmasave
10 Main Street, Mississauga, ON L5M 1X3 2.29km
-
The Kebab Bistro
6045 Creditview Road, Unit 16, Mississauga, ON L5V 2A8 0.38km -
Panagio's All Day Grill
6085 Creditview Road, Unit 17, Mississauga, ON L5V 2A8 0.39km -
Lazeez
6085 Creditview Road, Unit 2B, Mississauga, ON L5V 2A8 0.4km
-
Heartland Town Centre
6075 Mavis Road, Mississauga, ON L5R 4G 2.02km -
Products NET
7111 Syntex Drive, 3rd Floor, Mississauga, ON L5N 8C3 3.15km -
Meadowvale Town Centre
6677 Meadowvale Town Centre Cir, Mississauga, ON L5N 2R5 4.05km
-
Tom & Michelle's No Frills
6085 Creditview Road, Mississauga, ON L5V 2A8 0.33km -
Bombay Grocers
1201 Britannia Road W, Mississauga, ON L5V 1N2 0.78km -
Kandahar Bazaar
2275 Britannia Road W, Mississauga, ON L5M 2G6 2.36km
-
LCBO
128 Queen Street S, Centre Plaza, Mississauga, ON L5M 1K8 2.15km -
LCBO
5925 Rodeo Drive, Mississauga, ON L5R 2.56km -
LCBO
5035 Hurontario Street, Unit 9, Mississauga, ON L4Z 3X7 5.15km
-
Petro-Canada
6035 Creditview Road, Mississauga, ON L5V 2A8 0.6km -
NewTown Energy
6597 Kitimat Road, Mississauga , ON L5N 4J4 1.24km -
Meineke Car Care Center
57 Queen Street, North, Streetsville, ON L5N 1A2 1.47km
-
Bollywood Unlimited
512 Bristol Road W, Unit 2, Mississauga, ON L5R 3Z1 3.61km -
Cineplex Cinemas Courtney Park
110 Courtney Park Drive, Mississauga, ON L5T 2Y3 4.49km -
Cineplex Junxion
5100 Erin Mills Parkway, Unit Y0002, Mississauga, ON L5M 4Z5 4.86km
-
Streetsville Library
112 Queen St S, Mississauga, ON L5M 1K8 2.02km -
Courtney Park Public Library
730 Courtneypark Drive W, Mississauga, ON L5W 1L9 2.5km -
Meadowvale Branch Library
6677 Meadowvale Town Centre Circle, Mississauga, ON L5N 2R5 4.06km
-
The Credit Valley Hospital
2200 Eglinton Avenue W, Mississauga, ON L5M 2N1 4.94km -
Fusion Hair Therapy
33 City Centre Drive, Suite 680, Mississauga, ON L5B 2N5 6.27km -
Creditriver Medical Clinic
6085 Creditview Road, Mississauga, ON L5V 2A8 0.57km
-
Staghorn Woods Park
855 Ceremonial Dr, Mississauga ON 3.04km -
Quenippenon Meadows Community Park
2625 Erin Centre Blvd, Mississauga ON L5M 5P5 4.59km -
Sugar Maple Woods Park
4.38km
-
CIBC
5985 Latimer Dr (Heartland Town Centre), Mississauga ON L5V 0B7 1.67km -
Citi
5900 Hurontario St (Britania), Mississauga ON L5R 0B8 3.95km -
TD Bank Financial Group
20 Milverton Dr, Mississauga ON L5R 3G2 4.09km
- 5 bath
- 5 bed
- 2500 sqft
6127 Silken Laumen Way, Mississauga, Ontario • L5V 1A2 • East Credit
- 4 bath
- 5 bed
- 3000 sqft
5168 Hidden Valley Court, Mississauga, Ontario • L5M 3P1 • East Credit
- 4 bath
- 5 bed
6843 Campbell Settler Court, Mississauga, Ontario • L5W 1B3 • Meadowvale Village









