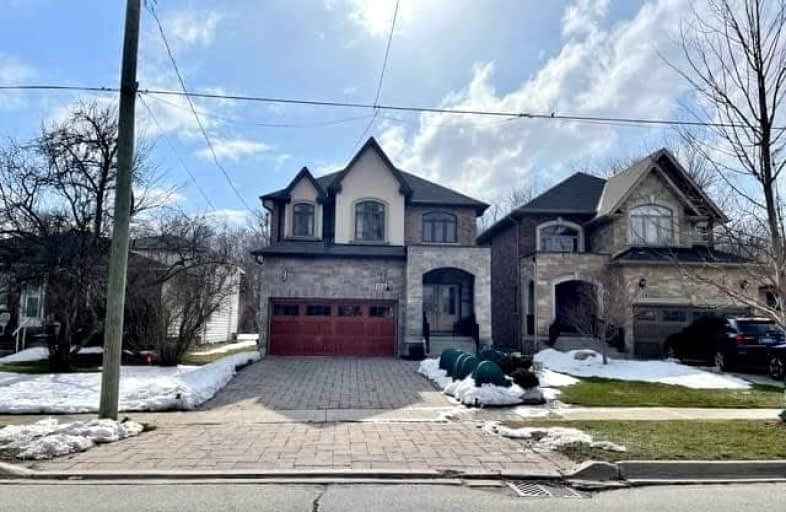Car-Dependent
- Almost all errands require a car.
Some Transit
- Most errands require a car.
Bikeable
- Some errands can be accomplished on bike.

Westacres Public School
Elementary: PublicSt Dominic Separate School
Elementary: CatholicSt Edmund Separate School
Elementary: CatholicQueen of Heaven School
Elementary: CatholicJanet I. McDougald Public School
Elementary: PublicAllan A Martin Senior Public School
Elementary: PublicPeel Alternative South
Secondary: PublicPeel Alternative South ISR
Secondary: PublicSt Paul Secondary School
Secondary: CatholicGordon Graydon Memorial Secondary School
Secondary: PublicPort Credit Secondary School
Secondary: PublicCawthra Park Secondary School
Secondary: Public-
Mama Rosa
589 North Service Road, Mississauga, ON L5A 1B2 0.79km -
Texas Longhorn
1077 North Service Road, Mississauga, ON L4Y 1A6 0.93km -
Le Royal Resto & Lounge
755 Queensway E, Mississauga, ON L4Y 4C5 1.38km
-
Capital B Cafe
1077 North Service Road, Suite 8, Mississauga, ON L4Y 1A6 1.08km -
Real Fruit Bubble Tea
1250 S Service Rd, Mississauga, ON L5E 1V4 1.25km -
Tim Horton
1250 S Service Road, Unit 76, Mississauga, ON L5E 1V4 1.47km
-
Chris & Stacey's No Frills
1250 South Service Road, Mississauga, ON L5E 1V4 1.25km -
Shoppers Drug Mart
579 Lakeshore Rd E, Mississauga, ON L5G 1H9 1.77km -
Marcos Pharmacy
374 Lakeshore Road E, Mississauga, ON L5G 2.2km
-
Mama Rosa
589 North Service Road, Mississauga, ON L5A 1B2 0.79km -
Little Caesars Pizza
1077 North Service Road, Mississauga, ON L4Y 1A6 0.89km -
Texas Longhorn
1077 North Service Road, Mississauga, ON L4Y 1A6 0.93km
-
Applewood Plaza
1077 N Service Rd, Applewood, ON L4Y 1A6 0.83km -
Dixie Outlet Mall
1250 South Service Road, Mississauga, ON L5E 1V4 1.27km -
Mississauga Chinese Centre
888 Dundas Street E, Mississauga, ON L4Y 4G6 2.25km
-
Longos
1125 N Service Road, Mississauga, ON L4Y 1A6 1.06km -
Chris & Stacey's No Frills
1250 South Service Road, Mississauga, ON L5E 1V4 1.25km -
East Meats West Halal
2399 Cawthra Road, Mississauga, ON L5A 2W9 1.64km
-
The Beer Store
420 Lakeshore Rd E, Mississauga, ON L5G 1H5 2.15km -
LCBO
200 Lakeshore Road E, Mississauga, ON L5G 1G3 2.84km -
LCBO
1520 Dundas Street E, Mississauga, ON L4X 1L4 3.22km
-
Lakeshore Auto Clinic
456 Lakeshore Road E, Mississauga, ON L5G 1J1 2.08km -
Tru Value
820 Dundas Street E, Mississauga, ON L4Y 2B6 2.21km -
Precision Motors
1000 Dundas Street E, Unit 109, Mississauga, ON L4Y 2B8 2.32km
-
Cinéstarz
377 Burnhamthorpe Road E, Mississauga, ON L4Z 1C7 4.56km -
Central Parkway Cinema
377 Burnhamthorpe Road E, Central Parkway Mall, Mississauga, ON L5A 3Y1 4.45km -
Cineplex Odeon Corporation
100 City Centre Drive, Mississauga, ON L5B 2C9 5.13km
-
Lakeview Branch Library
1110 Atwater Avenue, Mississauga, ON L5E 1M9 1.1km -
Alderwood Library
2 Orianna Drive, Toronto, ON M8W 4Y1 3.17km -
Cooksville Branch Library
3024 Hurontario Street, Mississauga, ON L5B 4M4 3.27km
-
Pinewood Medical Centre
1471 Hurontario Street, Mississauga, ON L5G 3H5 2.49km -
Trillium Health Centre - Toronto West Site
150 Sherway Drive, Toronto, ON M9C 1A4 3.11km -
Queensway Care Centre
150 Sherway Drive, Etobicoke, ON M9C 1A4 3.1km
-
Marie Curtis Park
40 2nd St, Etobicoke ON M8V 2X3 2.7km -
Floradale Park
Mississauga ON 3.32km -
Mississauga Valley Park
1275 Mississauga Valley Blvd, Mississauga ON L5A 3R8 4.01km
-
TD Bank Financial Group
2580 Hurontario St, Mississauga ON L5B 1N5 3.15km -
TD Bank Financial Group
689 Evans Ave, Etobicoke ON M9C 1A2 3.24km -
Scotiabank
3295 Kirwin Ave, Mississauga ON L5A 4K9 3.51km




