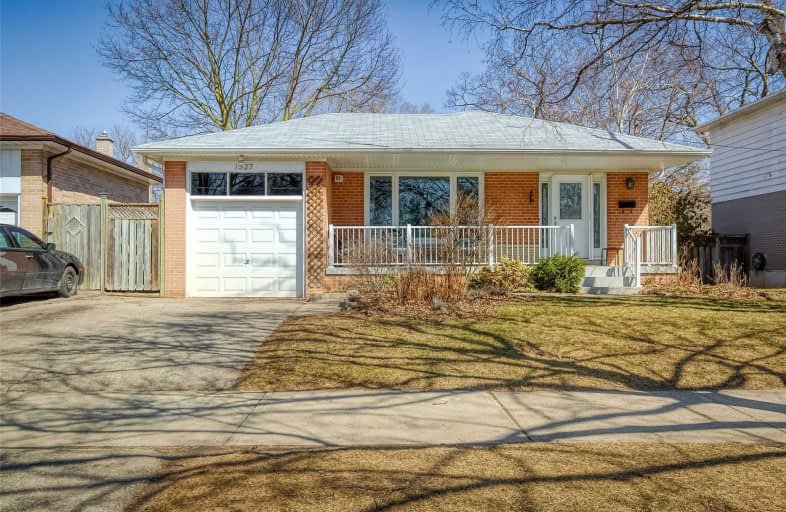
Hillside Public School Public School
Elementary: Public
1.75 km
St Louis School
Elementary: Catholic
0.99 km
École élémentaire Horizon Jeunesse
Elementary: Public
0.88 km
St Christopher School
Elementary: Catholic
1.21 km
Hillcrest Public School
Elementary: Public
0.08 km
Whiteoaks Public School
Elementary: Public
0.77 km
Erindale Secondary School
Secondary: Public
2.64 km
Clarkson Secondary School
Secondary: Public
2.26 km
Iona Secondary School
Secondary: Catholic
0.65 km
The Woodlands Secondary School
Secondary: Public
4.35 km
Lorne Park Secondary School
Secondary: Public
1.54 km
St Martin Secondary School
Secondary: Catholic
3.64 km









