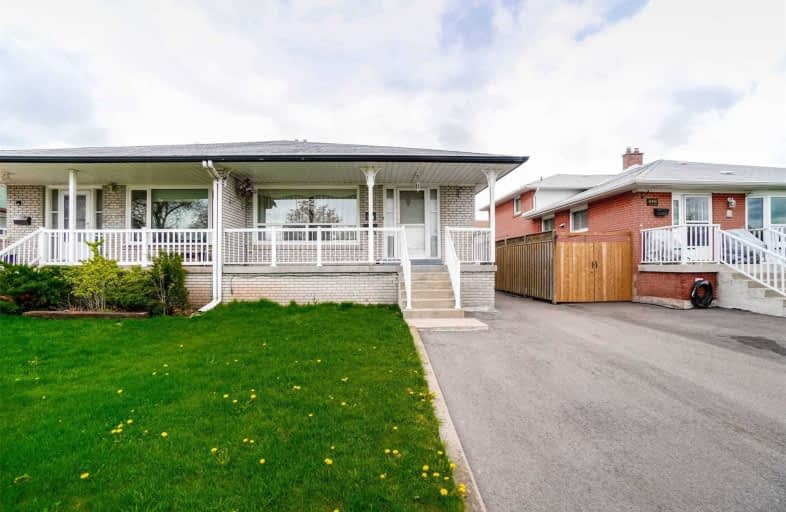Sold on May 11, 2021
Note: Property is not currently for sale or for rent.

-
Type: Semi-Detached
-
Style: Backsplit 4
-
Lot Size: 30.44 x 124 Feet
-
Age: No Data
-
Taxes: $3,466 per year
-
Days on Site: 5 Days
-
Added: May 06, 2021 (5 days on market)
-
Updated:
-
Last Checked: 3 months ago
-
MLS®#: W5223143
-
Listed By: Sutton group - summit realty inc., brokerage
Spacious 4 Bedroom Semi-Detached 4 Level Backsplit In The Desirable Area Of Clarkson. Separate Side Entrance To A Lower Level.Large Eat-In Kitchen With Solid Wood Cabinets ( Pot And Pan Drawers.) Large Front Porch. Great Home With Lots Of Potential!Great Size Yard, Close To Schools, Shopping, Park, Community Centre. Transit, High Way, And Clarkson Go Station.
Extras
Fridge, Stove, B/I Dishwasher, Washer, Dryer, Backyard Shed, Gas Furnace, Central A/C, Central Vac. Elf's, Hwt(R).
Property Details
Facts for 1528 Banwell Road, Mississauga
Status
Days on Market: 5
Last Status: Sold
Sold Date: May 11, 2021
Closed Date: Jun 10, 2021
Expiry Date: Aug 06, 2021
Sold Price: $880,000
Unavailable Date: May 11, 2021
Input Date: May 06, 2021
Prior LSC: Listing with no contract changes
Property
Status: Sale
Property Type: Semi-Detached
Style: Backsplit 4
Area: Mississauga
Community: Clarkson
Availability Date: Immed/Tba
Inside
Bedrooms: 4
Bathrooms: 2
Kitchens: 1
Rooms: 7
Den/Family Room: No
Air Conditioning: Central Air
Fireplace: Yes
Central Vacuum: Y
Washrooms: 2
Building
Basement: Finished
Heat Type: Forced Air
Heat Source: Gas
Exterior: Brick
Water Supply: Municipal
Special Designation: Unknown
Parking
Driveway: Private
Garage Type: None
Covered Parking Spaces: 3
Total Parking Spaces: 3
Fees
Tax Year: 2020
Tax Legal Description: Pt Lt 59, Pl 641, As In Ro880629 S/T Right In Tt1
Taxes: $3,466
Land
Cross Street: Winston Churchill/Tr
Municipality District: Mississauga
Fronting On: West
Pool: None
Sewer: Sewers
Lot Depth: 124 Feet
Lot Frontage: 30.44 Feet
Zoning: Res
Additional Media
- Virtual Tour: https://unbranded.mediatours.ca/property/1528-banwell-road-mississauga/
Rooms
Room details for 1528 Banwell Road, Mississauga
| Type | Dimensions | Description |
|---|---|---|
| Living Main | 3.71 x 3.71 | Hardwood Floor, Picture Window |
| Dining Main | 2.56 x 4.26 | Hardwood Floor, Combined W/Living |
| Kitchen Main | 3.48 x 5.13 | Tile Floor, Pantry, Family Size Kitchen |
| Master Upper | 3.10 x 4.32 | Hardwood Floor, Closet |
| Br Upper | 2.74 x 3.00 | Hardwood Floor, Closet |
| Br Lower | 3.05 x 4.32 | Hardwood Floor, Closet |
| Br Lower | 2.76 x 3.00 | Hardwood Floor, Closet |
| Rec Bsmt | 5.18 x 6.10 | Gas Fireplace |
| Laundry Bsmt | 2.60 x 2.60 |
| XXXXXXXX | XXX XX, XXXX |
XXXX XXX XXXX |
$XXX,XXX |
| XXX XX, XXXX |
XXXXXX XXX XXXX |
$XXX,XXX |
| XXXXXXXX XXXX | XXX XX, XXXX | $880,000 XXX XXXX |
| XXXXXXXX XXXXXX | XXX XX, XXXX | $789,900 XXX XXXX |

Hillside Public School Public School
Elementary: PublicSt Helen Separate School
Elementary: CatholicSt Louis School
Elementary: CatholicSt Luke Elementary School
Elementary: CatholicÉcole élémentaire Horizon Jeunesse
Elementary: PublicJames W. Hill Public School
Elementary: PublicErindale Secondary School
Secondary: PublicClarkson Secondary School
Secondary: PublicIona Secondary School
Secondary: CatholicLorne Park Secondary School
Secondary: PublicOakville Trafalgar High School
Secondary: PublicIroquois Ridge High School
Secondary: Public

