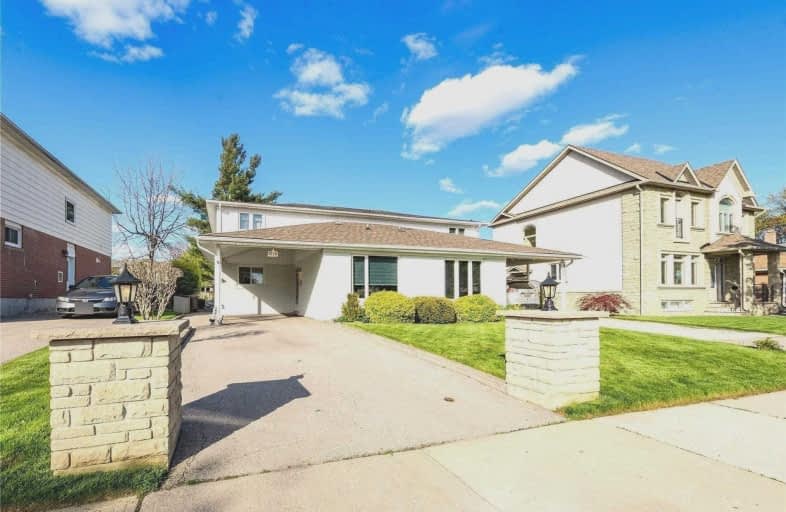
Sts Martha & Mary Separate School
Elementary: Catholic
1.25 km
St Alfred School
Elementary: Catholic
0.96 km
Glenhaven Senior Public School
Elementary: Public
0.30 km
St Sofia School
Elementary: Catholic
0.39 km
Forest Glen Public School
Elementary: Public
0.75 km
Burnhamthorpe Public School
Elementary: Public
0.94 km
Silverthorn Collegiate Institute
Secondary: Public
1.98 km
John Cabot Catholic Secondary School
Secondary: Catholic
2.33 km
Applewood Heights Secondary School
Secondary: Public
2.07 km
Philip Pocock Catholic Secondary School
Secondary: Catholic
2.28 km
Glenforest Secondary School
Secondary: Public
0.46 km
Michael Power/St Joseph High School
Secondary: Catholic
4.09 km




