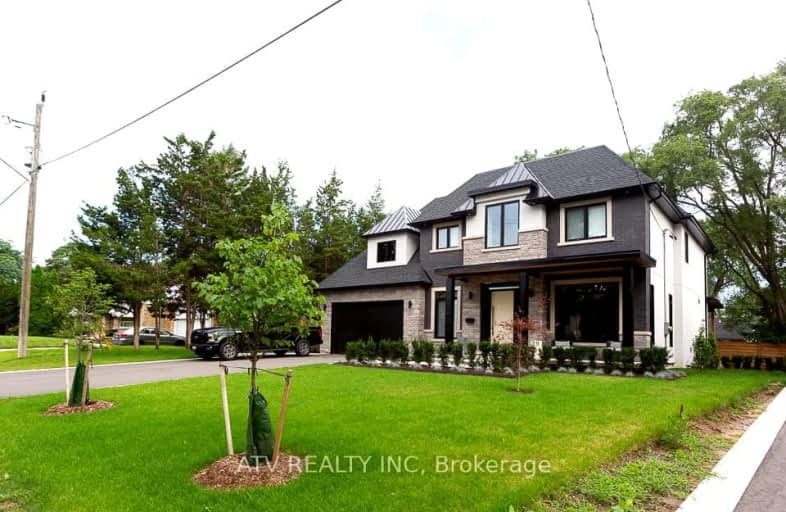Car-Dependent
- Most errands require a car.
47
/100
Some Transit
- Most errands require a car.
47
/100
Somewhat Bikeable
- Most errands require a car.
45
/100

Peel Alternative - South Elementary
Elementary: Public
1.98 km
St Josaphat Catholic School
Elementary: Catholic
1.64 km
Lanor Junior Middle School
Elementary: Public
1.65 km
St Edmund Separate School
Elementary: Catholic
1.36 km
Sir Adam Beck Junior School
Elementary: Public
0.97 km
Allan A Martin Senior Public School
Elementary: Public
1.83 km
Peel Alternative South
Secondary: Public
1.76 km
Etobicoke Year Round Alternative Centre
Secondary: Public
3.90 km
Peel Alternative South ISR
Secondary: Public
1.76 km
St Paul Secondary School
Secondary: Catholic
2.60 km
Gordon Graydon Memorial Secondary School
Secondary: Public
1.78 km
Cawthra Park Secondary School
Secondary: Public
2.78 km














