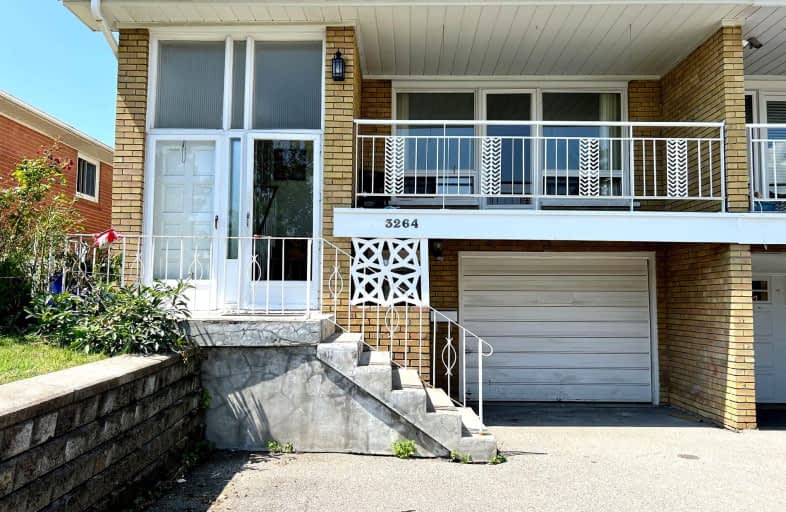Car-Dependent
- Most errands require a car.
Some Transit
- Most errands require a car.
Bikeable
- Some errands can be accomplished on bike.

St Alfred School
Elementary: CatholicGlenhaven Senior Public School
Elementary: PublicSt Sofia School
Elementary: CatholicBrian W. Fleming Public School
Elementary: PublicForest Glen Public School
Elementary: PublicBurnhamthorpe Public School
Elementary: PublicPeel Alternative South
Secondary: PublicEtobicoke Year Round Alternative Centre
Secondary: PublicPeel Alternative South ISR
Secondary: PublicSilverthorn Collegiate Institute
Secondary: PublicApplewood Heights Secondary School
Secondary: PublicGlenforest Secondary School
Secondary: Public-
Brentwood Park
496 Karen Pk Cres, Mississauga ON 3.97km -
Mississauga Valley Park
1275 Mississauga Valley Blvd, Mississauga ON L5A 3R8 4.23km -
Marie Curtis Park
40 2nd St, Etobicoke ON M8V 2X3 4.76km
-
TD Bank Financial Group
4141 Dixie Rd, Mississauga ON L4W 1V5 1.75km -
TD Bank Financial Group
689 Evans Ave, Etobicoke ON M9C 1A2 2.63km -
BMO Bank of Montreal
1350 Crestlawn Dr (Dixie Road), Mississauga ON L4W 1P8 3.04km
- 1 bath
- 2 bed
Lower-31 Northampton Drive, Toronto, Ontario • M9B 4S5 • Islington-City Centre West




