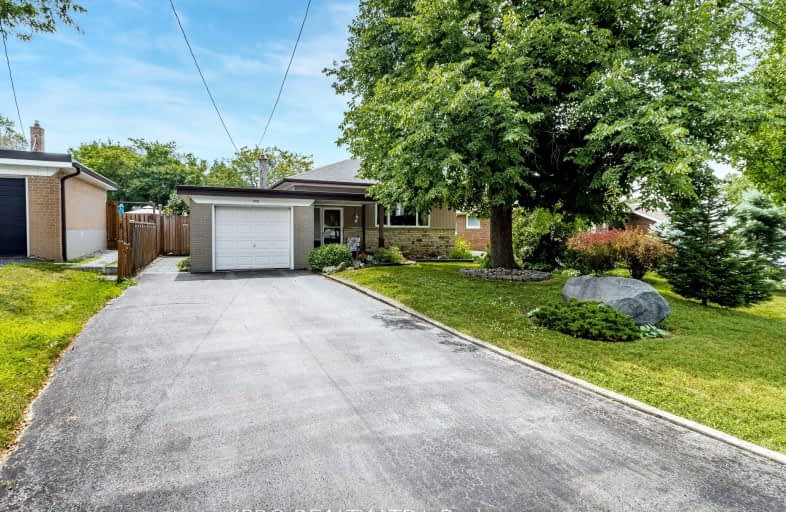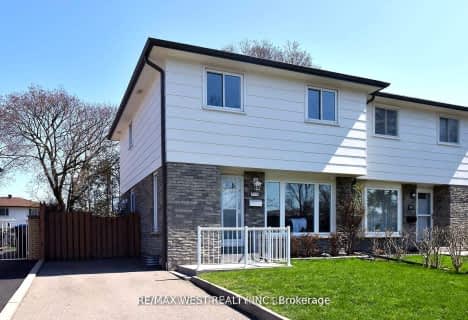Somewhat Walkable
- Some errands can be accomplished on foot.
Good Transit
- Some errands can be accomplished by public transportation.
Bikeable
- Some errands can be accomplished on bike.

St David of Wales Separate School
Elementary: CatholicSt Mark Separate School
Elementary: CatholicSt Gerard Separate School
Elementary: CatholicEllengale Public School
Elementary: PublicQueenston Drive Public School
Elementary: PublicSpringfield Public School
Elementary: PublicErindale Secondary School
Secondary: PublicThe Woodlands Secondary School
Secondary: PublicSt Martin Secondary School
Secondary: CatholicFather Michael Goetz Secondary School
Secondary: CatholicSt Joseph Secondary School
Secondary: CatholicRick Hansen Secondary School
Secondary: Public-
Sawmill Creek
Sawmill Valley & Burnhamthorpe, Mississauga ON 1.77km -
Erindale Park
1695 Dundas St W (btw Mississauga Rd. & Credit Woodlands), Mississauga ON L5C 1E3 2.09km -
Sugar Maple Woods Park
4.7km
-
Scotiabank
5100 Erin Mills Pky (at Eglinton Ave W), Mississauga ON L5M 4Z5 3.71km -
CIBC
5100 Erin Mills Pky (in Erin Mills Town Centre), Mississauga ON L5M 4Z5 3.71km -
TD Bank Financial Group
100 City Centre Dr (in Square One Shopping Centre), Mississauga ON L5B 2C9 3.92km
- 3 bath
- 4 bed
- 1500 sqft
2558 Palisander Avenue, Mississauga, Ontario • L5B 2L2 • Cooksville













