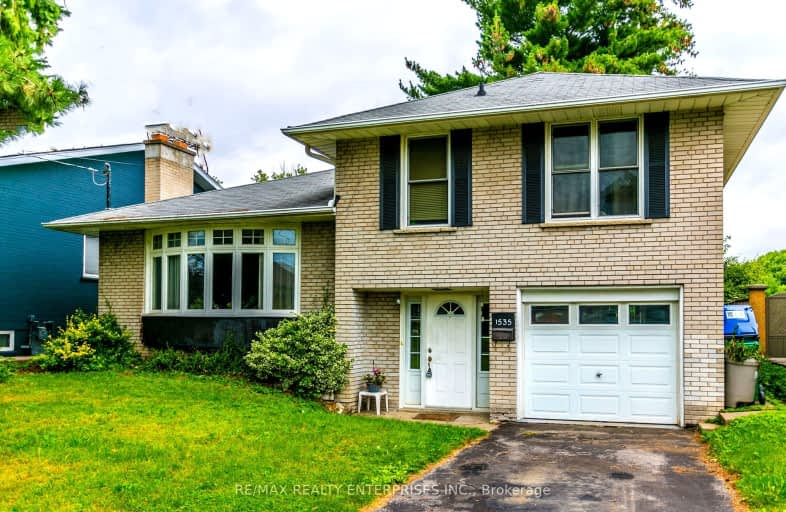Somewhat Walkable
- Some errands can be accomplished on foot.
63
/100
Some Transit
- Most errands require a car.
37
/100
Bikeable
- Some errands can be accomplished on bike.
54
/100

Westacres Public School
Elementary: Public
0.91 km
St Dominic Separate School
Elementary: Catholic
1.74 km
St Edmund Separate School
Elementary: Catholic
1.23 km
Queen of Heaven School
Elementary: Catholic
1.20 km
Janet I. McDougald Public School
Elementary: Public
1.79 km
Allan A Martin Senior Public School
Elementary: Public
0.46 km
Peel Alternative South
Secondary: Public
0.17 km
Peel Alternative South ISR
Secondary: Public
0.17 km
St Paul Secondary School
Secondary: Catholic
1.20 km
Gordon Graydon Memorial Secondary School
Secondary: Public
0.24 km
Port Credit Secondary School
Secondary: Public
3.10 km
Cawthra Park Secondary School
Secondary: Public
1.32 km
-
Marie Curtis Park
40 2nd St, Etobicoke ON M8V 2X3 2.24km -
Len Ford Park
295 Lake Prom, Toronto ON 3.14km -
Port Credit Memorial Park
32 Stavebank Rd, Mississauga ON 4.2km
-
BMO Bank of Montreal
985 Dundas St E (at Tomken Rd), Mississauga ON L4Y 2B9 2.26km -
TD Bank Financial Group
689 Evans Ave, Etobicoke ON M9C 1A2 2.59km -
RBC Royal Bank
1530 Dundas St E, Mississauga ON L4X 1L4 2.76km














