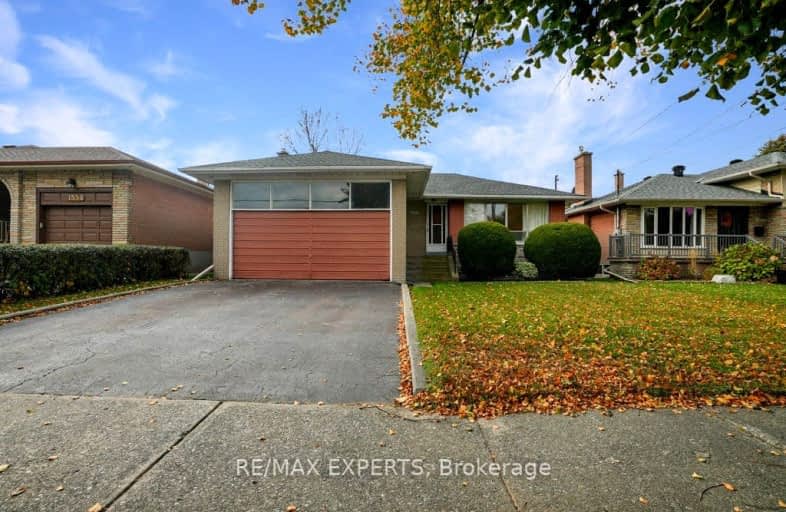Somewhat Walkable
- Some errands can be accomplished on foot.
64
/100
Some Transit
- Most errands require a car.
39
/100
Bikeable
- Some errands can be accomplished on bike.
53
/100

Westacres Public School
Elementary: Public
0.88 km
St Dominic Separate School
Elementary: Catholic
1.70 km
St Edmund Separate School
Elementary: Catholic
1.25 km
Queen of Heaven School
Elementary: Catholic
1.19 km
Janet I. McDougald Public School
Elementary: Public
1.75 km
Allan A Martin Senior Public School
Elementary: Public
0.45 km
Peel Alternative South
Secondary: Public
0.13 km
Peel Alternative South ISR
Secondary: Public
0.13 km
St Paul Secondary School
Secondary: Catholic
1.17 km
Gordon Graydon Memorial Secondary School
Secondary: Public
0.21 km
Port Credit Secondary School
Secondary: Public
3.05 km
Cawthra Park Secondary School
Secondary: Public
1.28 km
-
Marie Curtis Park
40 2nd St, Etobicoke ON M8V 2X3 2.29km -
Gordon Lummiss Park
246 Paisley Blvd W, Mississauga ON L5B 3B4 4.07km -
Mississauga Valley Park
1275 Mississauga Valley Blvd, Mississauga ON L5A 3R8 4.21km
-
RBC Royal Bank
3609 Lake Shore Blvd W (at 35th St), Etobicoke ON M8W 1P5 3.09km -
Scotiabank
1825 Dundas St E (Wharton Way), Mississauga ON L4X 2X1 3.5km -
Scotiabank
3295 Kirwin Ave, Mississauga ON L5A 4K9 3.87km














