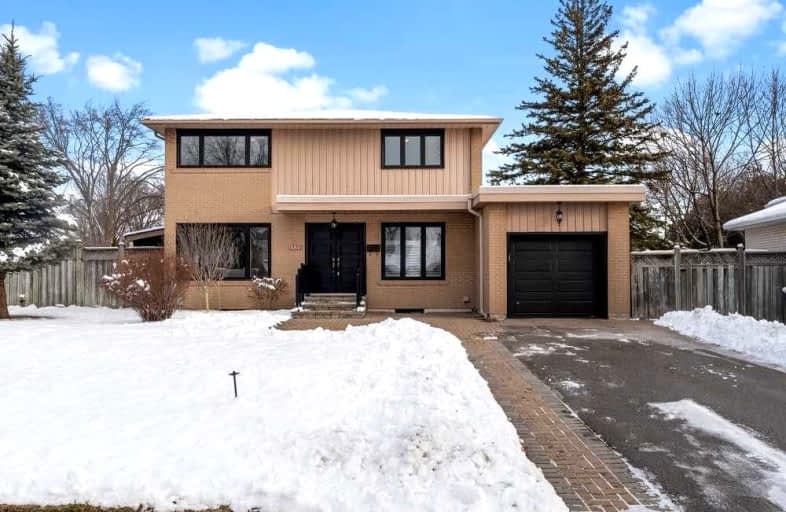Car-Dependent
- Almost all errands require a car.
16
/100
Good Transit
- Some errands can be accomplished by public transportation.
50
/100
Bikeable
- Some errands can be accomplished on bike.
52
/100

Hillside Public School Public School
Elementary: Public
1.36 km
St Helen Separate School
Elementary: Catholic
1.75 km
St Louis School
Elementary: Catholic
0.58 km
École élémentaire Horizon Jeunesse
Elementary: Public
0.48 km
Hillcrest Public School
Elementary: Public
0.55 km
Whiteoaks Public School
Elementary: Public
1.22 km
Erindale Secondary School
Secondary: Public
2.63 km
Clarkson Secondary School
Secondary: Public
1.88 km
Iona Secondary School
Secondary: Catholic
0.19 km
The Woodlands Secondary School
Secondary: Public
4.66 km
Lorne Park Secondary School
Secondary: Public
2.01 km
St Martin Secondary School
Secondary: Catholic
4.03 km
-
Jack Darling Leash Free Dog Park
1180 Lakeshore Rd W, Mississauga ON L5H 1J4 3.34km -
Jack Darling Memorial Park
1180 Lakeshore Rd W, Mississauga ON L5H 1J4 2.95km -
Sawmill Creek
Sawmill Valley & Burnhamthorpe, Mississauga ON 4.22km
-
TD Bank Financial Group
1052 Southdown Rd (Lakeshore Rd West), Mississauga ON L5J 2Y8 1.49km -
RBC Royal Bank
1730 Lakeshore Rd W (Lakeshore), Mississauga ON L5J 1J5 1.86km -
CIBC
3125 Dundas St W, Mississauga ON L5L 3R8 3.24km










