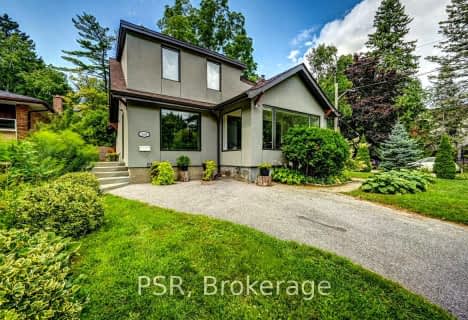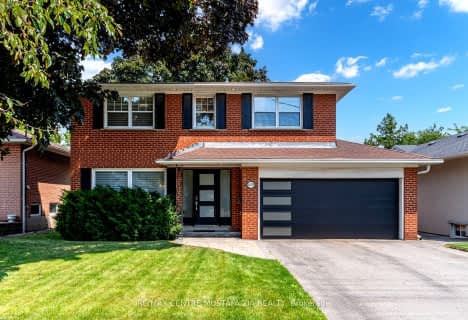
Westacres Public School
Elementary: PublicSt Dominic Separate School
Elementary: CatholicQueen Elizabeth Senior Public School
Elementary: PublicMunden Park Public School
Elementary: PublicMineola Public School
Elementary: PublicJanet I. McDougald Public School
Elementary: PublicPeel Alternative South
Secondary: PublicPeel Alternative South ISR
Secondary: PublicSt Paul Secondary School
Secondary: CatholicGordon Graydon Memorial Secondary School
Secondary: PublicPort Credit Secondary School
Secondary: PublicCawthra Park Secondary School
Secondary: Public- 4 bath
- 4 bed
- 2000 sqft
1242 Alexandra Avenue, Mississauga, Ontario • L5E 2A5 • Lakeview
- 3 bath
- 4 bed
- 2000 sqft
321 Lara Wood, Mississauga, Ontario • L5A 3B1 • Mississauga Valleys












