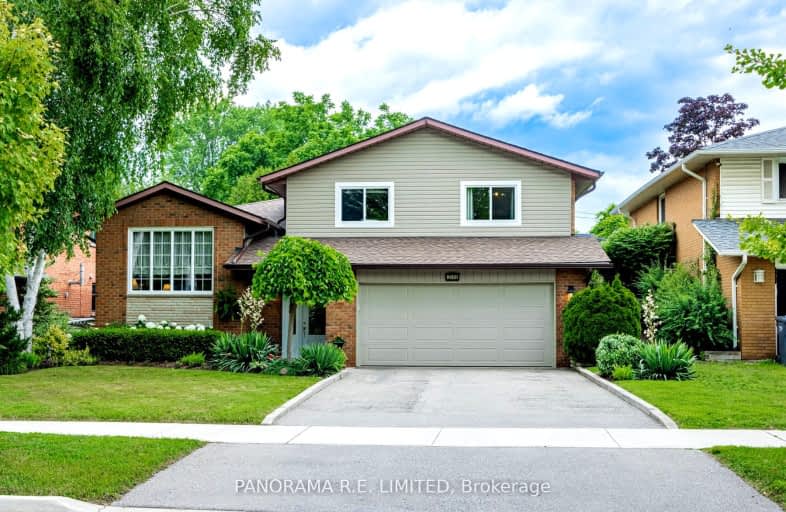Car-Dependent
- Most errands require a car.
Good Transit
- Some errands can be accomplished by public transportation.
Very Bikeable
- Most errands can be accomplished on bike.

Clifton Public School
Elementary: PublicSt Catherine of Siena School
Elementary: CatholicSt Timothy School
Elementary: CatholicCamilla Road Senior Public School
Elementary: PublicFloradale Public School
Elementary: PublicCorsair Public School
Elementary: PublicPeel Alternative South
Secondary: PublicT. L. Kennedy Secondary School
Secondary: PublicApplewood Heights Secondary School
Secondary: PublicPort Credit Secondary School
Secondary: PublicCawthra Park Secondary School
Secondary: PublicFather Michael Goetz Secondary School
Secondary: Catholic-
Mississauga Valley Park
1275 Mississauga Valley Blvd, Mississauga ON L5A 3R8 2.22km -
Adamson Estate
850 Enola Ave, Mississauga ON L5G 4B2 3.67km -
Erindale Park
1695 Dundas St W (btw Mississauga Rd. & Credit Woodlands), Mississauga ON L5C 1E3 3.92km
-
Scotiabank
3295 Kirwin Ave, Mississauga ON L5A 4K9 1.16km -
TD Bank Financial Group
1585 Mississauga Valley Blvd, Mississauga ON L5A 3W9 2.14km -
Scotiabank
2 Robert Speck Pky (Hurontario), Mississauga ON L4Z 1H8 3.08km
- 4 bath
- 4 bed
- 2000 sqft
4135 Independence Avenue, Mississauga, Ontario • L4Z 2T5 • Rathwood
- 3 bath
- 4 bed
- 1500 sqft
2558 Palisander Avenue, Mississauga, Ontario • L5B 2L2 • Cooksville
- 4 bath
- 4 bed
- 2500 sqft
2159 Royal Gala Circle, Mississauga, Ontario • L4Y 0H2 • Lakeview
- 4 bath
- 4 bed
- 2500 sqft
2163 Royal Gala Circle, Mississauga, Ontario • L4Y 0H2 • Lakeview
- 4 bath
- 4 bed
- 2500 sqft
588 Fairview Road West, Mississauga, Ontario • L5B 3X3 • Fairview
- 4 bath
- 4 bed
- 2000 sqft
569 Claymeadow Avenue, Mississauga, Ontario • L5B 4H9 • Cooksville
- 4 bath
- 4 bed
- 2000 sqft
3311 Nadine Crescent, Mississauga, Ontario • L5A 3L4 • Mississauga Valleys













