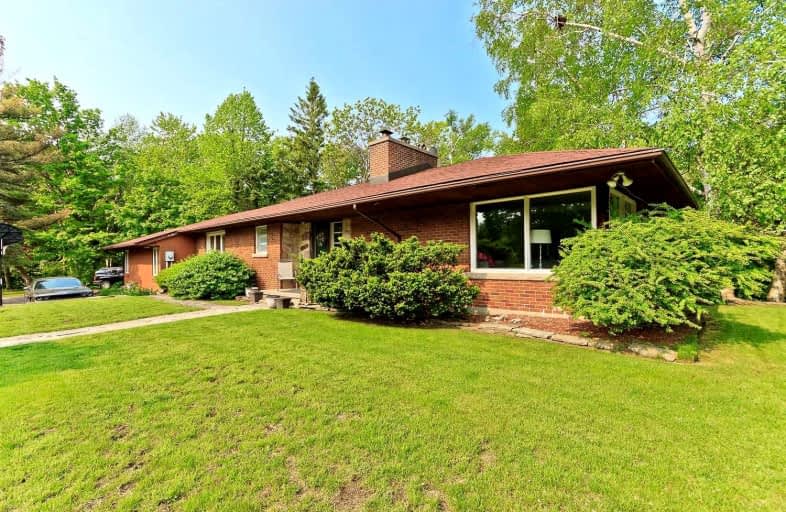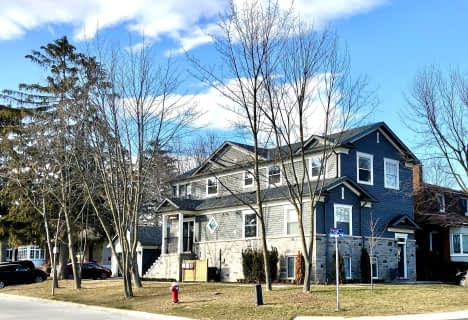Sold on Oct 26, 2021
Note: Property is not currently for sale or for rent.

-
Type: Detached
-
Style: Bungalow
-
Size: 3000 sqft
-
Lot Size: 161.29 x 149.9 Feet
-
Age: No Data
-
Taxes: $11,000 per year
-
Days on Site: 48 Days
-
Added: Sep 08, 2021 (1 month on market)
-
Updated:
-
Last Checked: 2 months ago
-
MLS®#: W5363453
-
Listed By: Sutton group realty systems inc., brokerage
Prime Prime Location, This Spacious 6 Bedroom Ranch Bungalow Is Ideal For Days Large Fam. Located On A Lovely Treed Lot With Circular Drive. Can Accommodate Parking For Ten Cars. Short Walk To The Village Of Port Credit, Go Train, Shops, Restaurants, Schools, Parks, Water Front Trails, Ideal For Biking Or Walking.
Extras
Stove, Fridge, Oven Range, Microwave, B/I D/W, All Elf's, Heat Pump Oil As Is. 5 Beds, Bsmt Fridge & Freezer. Smart Home W/Eagle Crest Homes. Excl Ss Fridge, Washer/Dryer, Front Hall Closet Doors & Kit Door Frame
Property Details
Facts for 1556 Crestview Avenue, Mississauga
Status
Days on Market: 48
Last Status: Sold
Sold Date: Oct 26, 2021
Closed Date: Jan 23, 2022
Expiry Date: Nov 15, 2021
Sold Price: $2,200,000
Unavailable Date: Oct 26, 2021
Input Date: Sep 08, 2021
Property
Status: Sale
Property Type: Detached
Style: Bungalow
Size (sq ft): 3000
Area: Mississauga
Community: Mineola
Availability Date: 30-60 Days
Inside
Bedrooms: 6
Bathrooms: 3
Kitchens: 1
Rooms: 11
Den/Family Room: Yes
Air Conditioning: Other
Fireplace: Yes
Washrooms: 3
Building
Basement: Part Fin
Heat Type: Forced Air
Heat Source: Oil
Exterior: Brick
Exterior: Stone
Water Supply: Municipal
Special Designation: Unknown
Parking
Driveway: Private
Garage Spaces: 2
Garage Type: Attached
Covered Parking Spaces: 10
Total Parking Spaces: 12
Fees
Tax Year: 2020
Tax Legal Description: Lt 53 Plan 384
Taxes: $11,000
Land
Cross Street: South Service Rd/Cre
Municipality District: Mississauga
Fronting On: North
Pool: None
Sewer: Sewers
Lot Depth: 149.9 Feet
Lot Frontage: 161.29 Feet
Lot Irregularities: Front 161.29 Side 150
Zoning: Single Family Re
Additional Media
- Virtual Tour: http://www.homeviewphoto.info/1556-crestview-avenue.html
Rooms
Room details for 1556 Crestview Avenue, Mississauga
| Type | Dimensions | Description |
|---|---|---|
| Living Ground | 3.80 x 6.60 | Hardwood Floor, Fireplace |
| Dining Ground | 3.36 x 3.50 | W/O To Yard |
| Kitchen Ground | 6.45 x 6.90 | Centre Island, W/O To Yard |
| Prim Bdrm Ground | 4.47 x 4.56 | 4 Pc Ensuite, Double Closet |
| Br Ground | 3.26 x 3.55 | Double Closet |
| Br Ground | 3.43 x 4.65 | Closet |
| Br Ground | 3.52 x 3.68 | Pocket Doors, Closet |
| Br Ground | 5.10 x 3.45 | 4 Pc Bath, Closet, Semi Ensuite |
| Br Ground | 5.51 x 3.30 | Semi Ensuite, 4 Pc Ensuite, Closet |
| Laundry Ground | 2.80 x 2.56 |
| XXXXXXXX | XXX XX, XXXX |
XXXX XXX XXXX |
$X,XXX,XXX |
| XXX XX, XXXX |
XXXXXX XXX XXXX |
$X,XXX,XXX | |
| XXXXXXXX | XXX XX, XXXX |
XXXXXXXX XXX XXXX |
|
| XXX XX, XXXX |
XXXXXX XXX XXXX |
$X,XXX,XXX | |
| XXXXXXXX | XXX XX, XXXX |
XXXXXXXX XXX XXXX |
|
| XXX XX, XXXX |
XXXXXX XXX XXXX |
$X,XXX,XXX | |
| XXXXXXXX | XXX XX, XXXX |
XXXXXXX XXX XXXX |
|
| XXX XX, XXXX |
XXXXXX XXX XXXX |
$X,XXX,XXX | |
| XXXXXXXX | XXX XX, XXXX |
XXXXXXXX XXX XXXX |
|
| XXX XX, XXXX |
XXXXXX XXX XXXX |
$X,XXX,XXX | |
| XXXXXXXX | XXX XX, XXXX |
XXXXXXX XXX XXXX |
|
| XXX XX, XXXX |
XXXXXX XXX XXXX |
$X,XXX,XXX | |
| XXXXXXXX | XXX XX, XXXX |
XXXXXXX XXX XXXX |
|
| XXX XX, XXXX |
XXXXXX XXX XXXX |
$X,XXX,XXX |
| XXXXXXXX XXXX | XXX XX, XXXX | $2,200,000 XXX XXXX |
| XXXXXXXX XXXXXX | XXX XX, XXXX | $2,299,000 XXX XXXX |
| XXXXXXXX XXXXXXXX | XXX XX, XXXX | XXX XXXX |
| XXXXXXXX XXXXXX | XXX XX, XXXX | $2,399,000 XXX XXXX |
| XXXXXXXX XXXXXXXX | XXX XX, XXXX | XXX XXXX |
| XXXXXXXX XXXXXX | XXX XX, XXXX | $1,798,000 XXX XXXX |
| XXXXXXXX XXXXXXX | XXX XX, XXXX | XXX XXXX |
| XXXXXXXX XXXXXX | XXX XX, XXXX | $1,798,000 XXX XXXX |
| XXXXXXXX XXXXXXXX | XXX XX, XXXX | XXX XXXX |
| XXXXXXXX XXXXXX | XXX XX, XXXX | $1,949,000 XXX XXXX |
| XXXXXXXX XXXXXXX | XXX XX, XXXX | XXX XXXX |
| XXXXXXXX XXXXXX | XXX XX, XXXX | $1,949,000 XXX XXXX |
| XXXXXXXX XXXXXXX | XXX XX, XXXX | XXX XXXX |
| XXXXXXXX XXXXXX | XXX XX, XXXX | $1,989,000 XXX XXXX |

Kenollie Public School
Elementary: PublicQueen Elizabeth Senior Public School
Elementary: PublicMineola Public School
Elementary: PublicSt Timothy School
Elementary: CatholicCamilla Road Senior Public School
Elementary: PublicCorsair Public School
Elementary: PublicPeel Alternative South
Secondary: PublicPeel Alternative South ISR
Secondary: PublicSt Paul Secondary School
Secondary: CatholicGordon Graydon Memorial Secondary School
Secondary: PublicPort Credit Secondary School
Secondary: PublicCawthra Park Secondary School
Secondary: Public- 4 bath
- 7 bed
- 3500 sqft
31 Oakwood Avenue North, Mississauga, Ontario • L5G 3L9 • Port Credit



