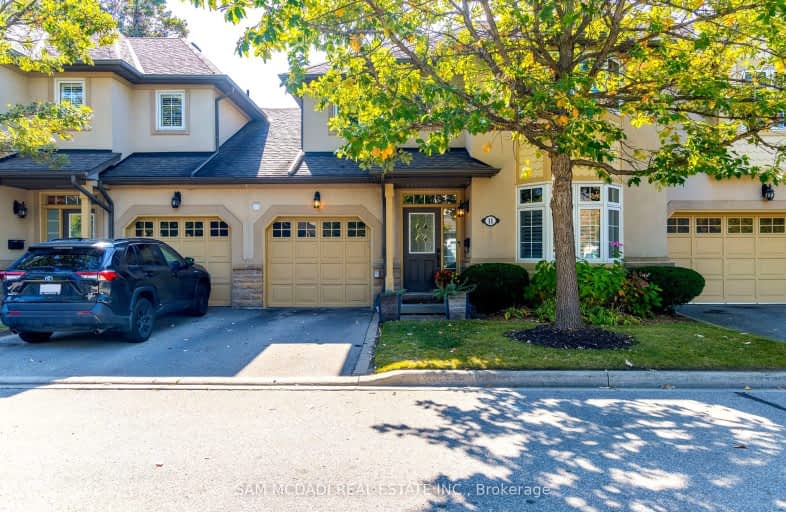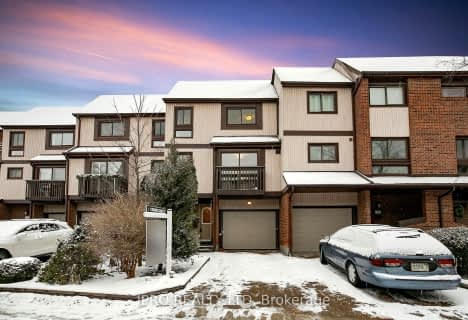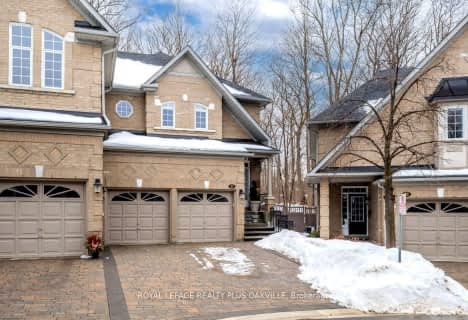Car-Dependent
- Almost all errands require a car.
Some Transit
- Most errands require a car.
Somewhat Bikeable
- Most errands require a car.

Oakridge Public School
Elementary: PublicSt Louis School
Elementary: CatholicÉcole élémentaire Horizon Jeunesse
Elementary: PublicSt Christopher School
Elementary: CatholicHillcrest Public School
Elementary: PublicWhiteoaks Public School
Elementary: PublicErindale Secondary School
Secondary: PublicClarkson Secondary School
Secondary: PublicIona Secondary School
Secondary: CatholicThe Woodlands Secondary School
Secondary: PublicLorne Park Secondary School
Secondary: PublicSt Martin Secondary School
Secondary: Catholic-
Doolins Pub & Restaurant
1575 Clarkson Road, Mississauga, ON L5J 4V3 0.11km -
Solstice Restaurant & Wine Bar
1801 Lakeshore Road W, Mississauga, ON L5J 1J6 1.62km -
Clarkson Pump & Patio
1744 Lakeshore Road W, Mississauga, ON L5J 1J5 1.68km
-
Tim Hortons
1375 Southdown Road, Mississauga, ON L5J 2Z1 0.98km -
Starbucks
1930 Fowler Drive, Mississauga, ON L5K 0A1 1.07km -
Tim Horton
2185 Leanne Boulevard, Mississauga, ON L5K 2L6 1.15km
-
Shopper's Drug Mart
2225 Erin Mills Parkway, Mississauga, ON L5K 1T9 1.31km -
Metro Pharmacy
2225 Erin Mills Parkway, Mississauga, ON L5K 1T9 1.36km -
Glen Erin Pharmacy
2318 Dunwin Drive, Mississauga, ON L5L 1C7 3.1km
-
The Grill House
3-1575 Clarkson Road N, Mississauga, ON L5J 2X1 0.11km -
Doolins Pub & Restaurant
1575 Clarkson Road, Mississauga, ON L5J 4V3 0.11km -
Pizza Pizza
1375 Southdown Road, Unit 19, Mississauga, ON L5J 2Z1 0.87km
-
Sheridan Centre
2225 Erin Mills Pky, Mississauga, ON L5K 1T9 1.31km -
Oakville Entertainment Centrum
2075 Winston Park Drive, Oakville, ON L6H 6P5 3.06km -
Westdale Mall Shopping Centre
1151 Dundas Street W, Mississauga, ON L5C 1C6 3.41km
-
Metro
2225 Erin Mills Parkway, Mississauga, ON L5K 1T9 1.27km -
M&M Food Market
1900 Lakeshore Road W, Mississauga, ON L5J 1J7 1.8km -
Food Basics
2425 Truscott Drive, Mississauga, ON L5J 2B4 1.86km
-
LCBO
2458 Dundas Street W, Mississauga, ON L5K 1R8 2.93km -
LCBO
3020 Elmcreek Road, Mississauga, ON L5B 4M3 4.55km -
LCBO
200 Lakeshore Road E, Mississauga, ON L5G 1G3 5.82km
-
Petro-Canada
1405 Southdown Rd, Mississauga, ON L5J 2Y9 0.94km -
Shell
2165 Erin Mills Parkway, Mississauga, ON L5K 1.08km -
Esso Generation
2185 Leanne Boulevard, Mississauga, ON L5K 2K8 1.15km
-
Cineplex - Winston Churchill VIP
2081 Winston Park Drive, Oakville, ON L6H 6P5 3.26km -
Five Drive-In Theatre
2332 Ninth Line, Oakville, ON L6H 7G9 4.86km -
Cineplex Odeon Corporation
100 City Centre Drive, Mississauga, ON L5B 2C9 7.2km
-
Lorne Park Library
1474 Truscott Drive, Mississauga, ON L5J 1Z2 0.94km -
Clarkson Community Centre
2475 Truscott Drive, Mississauga, ON L5J 2B3 2.06km -
Woodlands Branch Library
3255 Erindale Station Road, Mississauga, ON L5C 1L6 4km
-
Pinewood Medical Centre
1471 Hurontario Street, Mississauga, ON L5G 3H5 5.47km -
The Credit Valley Hospital
2200 Eglinton Avenue W, Mississauga, ON L5M 2N1 6.28km -
Fusion Hair Therapy
33 City Centre Drive, Suite 680, Mississauga, ON L5B 2N5 7.46km
-
Jack Darling Memorial Park
1180 Lakeshore Rd W, Mississauga ON L5H 1J4 2.3km -
Sawmill Creek
Sawmill Valley & Burnhamthorpe, Mississauga ON 4.12km -
Pheasant Run Park
4160 Pheasant Run, Mississauga ON L5L 2C4 5.19km
-
RBC Royal Bank
1730 Lakeshore Rd W (Lakeshore), Mississauga ON L5J 1J5 1.7km -
RBC Royal Bank
2 Dundas St W (Hurontario St), Mississauga ON L5B 1H3 6.09km -
CIBC
5100 Erin Mills Pky (in Erin Mills Town Centre), Mississauga ON L5M 4Z5 6.87km
More about this building
View 1566 Clarkson Road North, Mississauga- 3 bath
- 3 bed
- 2000 sqft
15-1735 The Collegeway, Mississauga, Ontario • L5L 3S7 • Erin Mills
- 3 bath
- 3 bed
- 1600 sqft
16-1060 Walden Circle, Mississauga, Ontario • L5J 4J9 • Clarkson
- 3 bath
- 3 bed
- 1600 sqft
17-3140 Fifth Line West, Mississauga, Ontario • L5L 1A2 • Erin Mills
- 4 bath
- 3 bed
- 2250 sqft
27-2000 The Collegeway Way, Mississauga, Ontario • L5L 5Y9 • Erin Mills
- 4 bath
- 3 bed
- 2250 sqft
20-2000 The Collegeway, Mississauga, Ontario • L5L 5Y9 • Erin Mills









