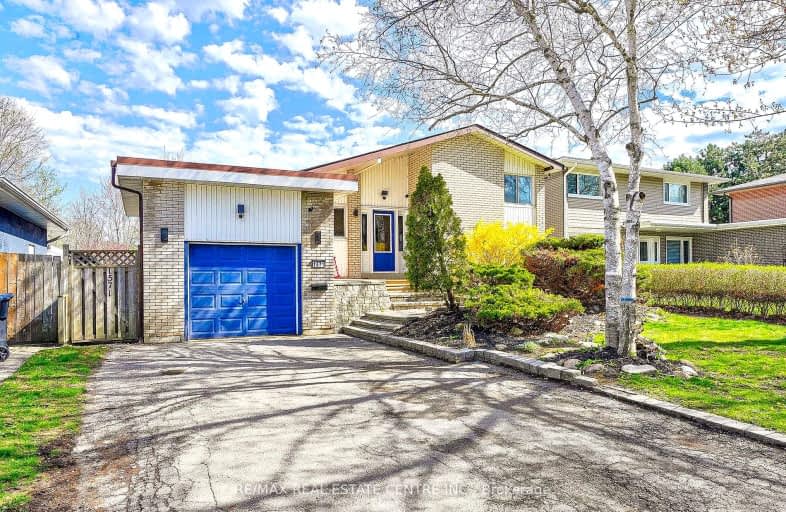Somewhat Walkable
- Some errands can be accomplished on foot.
Good Transit
- Some errands can be accomplished by public transportation.
Bikeable
- Some errands can be accomplished on bike.

Hillside Public School Public School
Elementary: PublicSt Helen Separate School
Elementary: CatholicSt Louis School
Elementary: CatholicÉcole élémentaire Horizon Jeunesse
Elementary: PublicHillcrest Public School
Elementary: PublicWhiteoaks Public School
Elementary: PublicErindale Secondary School
Secondary: PublicClarkson Secondary School
Secondary: PublicIona Secondary School
Secondary: CatholicThe Woodlands Secondary School
Secondary: PublicLorne Park Secondary School
Secondary: PublicSt Martin Secondary School
Secondary: Catholic-
Doolins Pub & Restaurant
1575 Clarkson Road, Mississauga, ON L5J 4V3 1.18km -
Mama Rosa Restaurant and Bar
1852 Lakeshore Road W, Mississauga, ON L5J 1J7 1.51km -
Solstice Restaurant & Wine Bar
1801 Lakeshore Road W, Mississauga, ON L5J 1J6 1.57km
-
Tim Hortons
1375 Southdown Road, Mississauga, ON L5J 2Y9 0.39km -
Starbucks
1930 Fowler Drive, Mississauga, ON L5K 0A1 1.19km -
Tim Horton
2185 Leanne Boulevard, Mississauga, ON L5K 2L6 1.12km
-
Vive Fitness 24/7
2425 Truscott Dr, Mississauga, ON L5J 2B4 0.74km -
Ontario Racquet Club
884 Southdown Road, Mississauga, ON L5J 2Y4 1.66km -
Sweatshop Union
9 2857 Sherwood Heights Drive, Oakville, ON L6J 7J9 2.4km
-
Shopper's Drug Mart
2225 Erin Mills Parkway, Mississauga, ON L5K 1T9 1.51km -
Metro Pharmacy
2225 Erin Mills Parkway, Mississauga, ON L5K 1T9 1.59km -
Shoppers Drug Mart
920 Southdown Road, Mississauga, ON L5J 2Y2 1.6km
-
Pizza Pizza
1375 Southdown Road, Unit 19, Mississauga, ON L5J 2Z1 0.38km -
Sunnyside Grill
1375 Southdown Road, Mississauga, ON L5J 2Z1 0.4km -
Subway
1375 Southdown Road, Mississauga, ON L5J 2Y9 0.37km
-
Sheridan Centre
2225 Erin Mills Pky, Mississauga, ON L5K 1T9 1.41km -
Oakville Entertainment Centrum
2075 Winston Park Drive, Oakville, ON L6H 6P5 2.15km -
South Common Centre
2150 Burnhamthorpe Road W, Mississauga, ON L5L 3A2 4.39km
-
Food Basics
2425 Truscott Drive, Mississauga, ON L5J 2B4 0.77km -
Metro
2225 Erin Mills Parkway, Mississauga, ON L5K 1T9 1.53km -
M&M Food Market
1900 Lakeshore Road W, Mississauga, ON L5J 1J7 1.54km
-
LCBO
2458 Dundas Street W, Mississauga, ON L5K 1R8 2.65km -
LCBO
3020 Elmcreek Road, Mississauga, ON L5B 4M3 5.59km -
The Beer Store
1011 Upper Middle Road E, Oakville, ON L6H 4L2 5.7km
-
Petro-Canada
1405 Southdown Rd, Mississauga, ON L5J 2Y9 0.32km -
Canadian Tire Gas+ - MIS - Southdown
1212 Southdown Road, Mississauga, ON L5J 2Z2 0.77km -
Esso Generation
2185 Leanne Boulevard, Mississauga, ON L5K 2K8 1.12km
-
Cineplex - Winston Churchill VIP
2081 Winston Park Drive, Oakville, ON L6H 6P5 2.27km -
Five Drive-In Theatre
2332 Ninth Line, Oakville, ON L6H 7G9 3.97km -
Cineplex Junxion
5100 Erin Mills Parkway, Unit Y0002, Mississauga, ON L5M 4Z5 7.02km
-
Clarkson Community Centre
2475 Truscott Drive, Mississauga, ON L5J 2B3 0.97km -
Lorne Park Library
1474 Truscott Drive, Mississauga, ON L5J 1Z2 1.91km -
South Common Community Centre & Library
2233 South Millway Drive, Mississauga, ON L5L 3H7 4.09km
-
The Credit Valley Hospital
2200 Eglinton Avenue W, Mississauga, ON L5M 2N1 6.51km -
Pinewood Medical Centre
1471 Hurontario Street, Mississauga, ON L5G 3H5 6.54km -
Oakville Hospital
231 Oak Park Boulevard, Oakville, ON L6H 7S8 7.06km
-
Watersedge Park
3.61km -
Erindale Park
1695 Dundas St W (btw Mississauga Rd. & Credit Woodlands), Mississauga ON L5C 1E3 4.05km -
Sawmill Creek
Sawmill Valley & Burnhamthorpe, Mississauga ON 4.47km
-
CIBC
3125 Dundas St W, Mississauga ON L5L 3R8 3.3km -
TD Bank Financial Group
2955 Eglinton Ave W (Eglington Rd), Mississauga ON L5M 6J3 6.83km -
RBC Royal Bank
2 Dundas St W (Hurontario St), Mississauga ON L5B 1H3 7.15km









