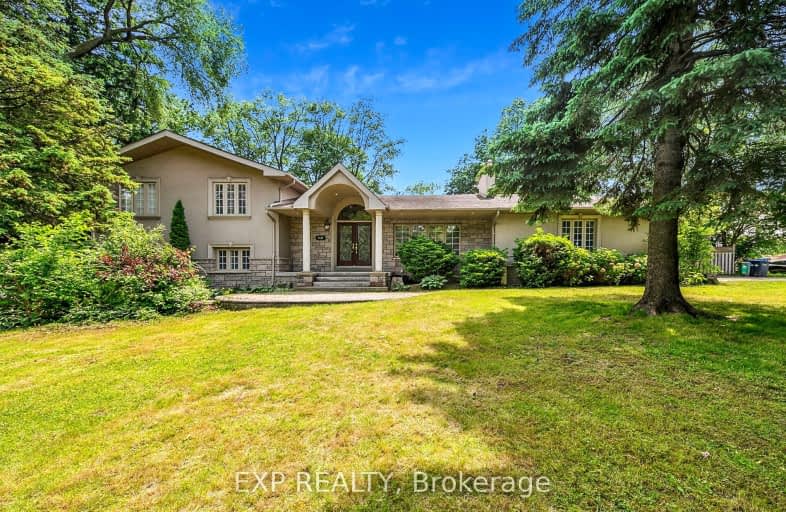Car-Dependent
- Almost all errands require a car.
Minimal Transit
- Almost all errands require a car.
Somewhat Bikeable
- Most errands require a car.

Kenollie Public School
Elementary: PublicMary Fix Catholic School
Elementary: CatholicTecumseh Public School
Elementary: PublicCashmere Avenue Public School
Elementary: PublicSt Luke Catholic Elementary School
Elementary: CatholicFloradale Public School
Elementary: PublicT. L. Kennedy Secondary School
Secondary: PublicThe Woodlands Secondary School
Secondary: PublicLorne Park Secondary School
Secondary: PublicSt Martin Secondary School
Secondary: CatholicPort Credit Secondary School
Secondary: PublicFather Michael Goetz Secondary School
Secondary: Catholic-
Port Credit Royal Canadian Legion
35 Front Street North, Mississauga, ON L5H 2E1 1.56km -
Ombretta Cucina +Vino
121 Lakeshore Road W, Mississauga, ON L5H 2E3 1.92km -
Pump House Grille
40 Lakeshore Road E, Mississauga, ON L5G 1C8 2.04km
-
Tim Hortons
780 South Sheridan Way, Mississauga, ON L5H 1Z6 0.63km -
Starbucks
2100 Hurontario Street, Mississauga, ON L5B 1M9 1.88km -
Tim Hortons
100 Queensway West, Mississauga, ON L5B 1B8 1.94km
-
Loblaws
250 Lakeshore Road W, Mississauga, ON L5H 1G6 1.76km -
Shoppers Drug Mart
321 Lakeshore Rd W, Mississauga, ON L5H 1G9 1.77km -
Carl's Pharmacy
1207 Hurontario Street, Mississauga, ON L5G 3H2 2km
-
Bento Sushi
250 Lakeshore Road W, Mississauga, ON L5H 1G6 1.76km -
Harvey's
252 Lakeshore Rd W, Mississauga, ON L5H 1G6 1.76km -
Swiss Chalet Rotisserie & Grill
252 Lakeshore Rd W, Mississauga, ON L5H 1G6 1.76km
-
Westdale Mall Shopping Centre
1151 Dundas Street W, Mississauga, ON L5C 1C6 2.85km -
Newin Centre
2580 Shepard Avenue, Mississauga, ON L5A 4K3 2.94km -
Sheridan Centre
2225 Erin Mills Pky, Mississauga, ON L5K 1T9 4.51km
-
Loblaws
250 Lakeshore Road W, Mississauga, ON L5H 1G6 1.76km -
Bulk Barn
254 Lakeshore Road West, Mississauga, ON L5H 2P1 1.72km -
Rabba Fine Foods
2100 Hurontario Street, Mississauga, ON L5B 1M8 1.89km
-
LCBO
3020 Elmcreek Road, Mississauga, ON L5B 4M3 2.26km -
LCBO
200 Lakeshore Road E, Mississauga, ON L5G 1G3 2.54km -
The Beer Store
420 Lakeshore Rd E, Mississauga, ON L5G 1H5 3.36km
-
Peel Chrysler Fiat
212 Lakeshore Road W, Mississauga, ON L5H 1G6 1.77km -
Canadian Tire Gas+
3020 Mavis Road, Mississauga, ON L5C 1T8 2.27km -
Pioneer Petroleums
150 Lakeshore Road E, Mississauga, ON L5G 1E9 2.35km
-
Cineplex Odeon Corporation
100 City Centre Drive, Mississauga, ON L5B 2C9 4.81km -
Cineplex Cinemas Mississauga
309 Rathburn Road W, Mississauga, ON L5B 4C1 5.19km -
Central Parkway Cinema
377 Burnhamthorpe Road E, Central Parkway Mall, Mississauga, ON L5A 3Y1 5.39km
-
Lorne Park Library
1474 Truscott Drive, Mississauga, ON L5J 1Z2 2.93km -
Cooksville Branch Library
3024 Hurontario Street, Mississauga, ON L5B 4M4 2.96km -
Woodlands Branch Library
3255 Erindale Station Road, Mississauga, ON L5C 1L6 3.25km
-
Pinewood Medical Centre
1471 Hurontario Street, Mississauga, ON L5G 3H5 1.78km -
Fusion Hair Therapy
33 City Centre Drive, Suite 680, Mississauga, ON L5B 2N5 5.03km -
Trillium Health Centre - Toronto West Site
150 Sherway Drive, Toronto, ON M9C 1A4 7.24km
-
John C. Price Park
Mississauga ON 3.25km -
Mississauga Valley Park
1275 Mississauga Valley Blvd, Mississauga ON L5A 3R8 4.64km -
Sawmill Creek
Sawmill Valley & Burnhamthorpe, Mississauga ON 5.5km
-
Scotiabank
3295 Kirwin Ave, Mississauga ON L5A 4K9 3.34km -
TD Bank Financial Group
1177 Central Pky W (at Golden Square), Mississauga ON L5C 4P3 4.27km -
TD Bank Financial Group
100 City Centre Dr (in Square One Shopping Centre), Mississauga ON L5B 2C9 4.99km



