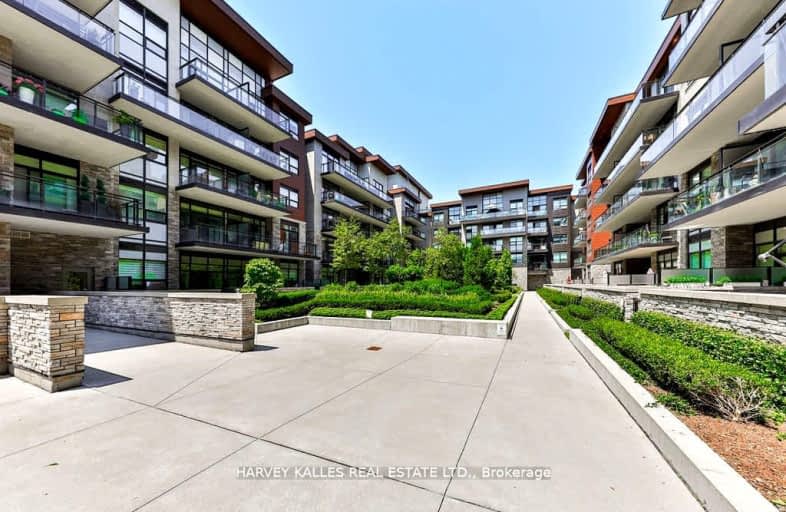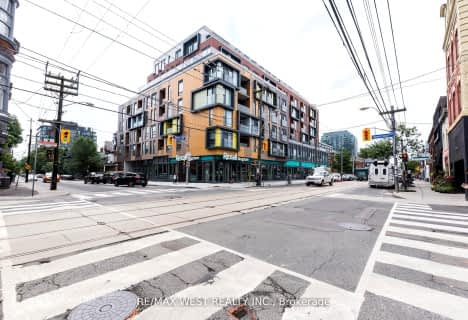Very Walkable
- Most errands can be accomplished on foot.
Excellent Transit
- Most errands can be accomplished by public transportation.
Biker's Paradise
- Daily errands do not require a car.

Garden Avenue Junior Public School
Elementary: PublicSt Vincent de Paul Catholic School
Elementary: CatholicParkdale Junior and Senior Public School
Elementary: PublicHoward Junior Public School
Elementary: PublicFern Avenue Junior and Senior Public School
Elementary: PublicQueen Victoria Junior Public School
Elementary: PublicCaring and Safe Schools LC4
Secondary: PublicÉSC Saint-Frère-André
Secondary: CatholicÉcole secondaire Toronto Ouest
Secondary: PublicParkdale Collegiate Institute
Secondary: PublicBloor Collegiate Institute
Secondary: PublicBishop Marrocco/Thomas Merton Catholic Secondary School
Secondary: Catholic-
Marilyn Bell Park
Aquatic Dr, Toronto ON 1.48km -
High Park
1873 Bloor St W (at Parkside Dr), Toronto ON M6R 2Z3 2.25km -
Rennie Park
1 Rennie Ter, Toronto ON M6S 4Z9 2.25km
-
Scotiabank
10 Liberty St, Toronto ON M6K 1A5 2.37km -
TD Bank Financial Group
1033 Queen St W, Toronto ON M6J 0A6 2.51km -
Scotiabank
2196 Lakeshore Blvd W, Toronto ON M8V 0E3 3.07km
- 2 bath
- 2 bed
- 900 sqft
504-106 Dovercourt Road, Toronto, Ontario • M6J 3C3 • Little Portugal
- 2 bath
- 2 bed
- 700 sqft
2512-1928 Lake Shore Boulevard West, Toronto, Ontario • M6S 1A1 • High Park-Swansea
- 2 bath
- 2 bed
- 700 sqft
3803-1926 Lake Shore Boulevard West, Toronto, Ontario • M6S 1A1 • High Park-Swansea
- 2 bath
- 2 bed
- 800 sqft
804-2220 Lake Shore Boulevard West, Toronto, Ontario • M8V 1A4 • Mimico
- 1 bath
- 3 bed
- 1000 sqft
2nd F-1078 Queen Street West, Toronto, Ontario • M6J 1H8 • Trinity Bellwoods
- 2 bath
- 2 bed
- 800 sqft
4202-2230 Lake Shore Boulevard West, Toronto, Ontario • M8V 0B2 • Mimico
- 3 bath
- 2 bed
- 800 sqft
5205-30 Lake Shore Boulevard West, Toronto, Ontario • M8V 0J1 • Mimico














