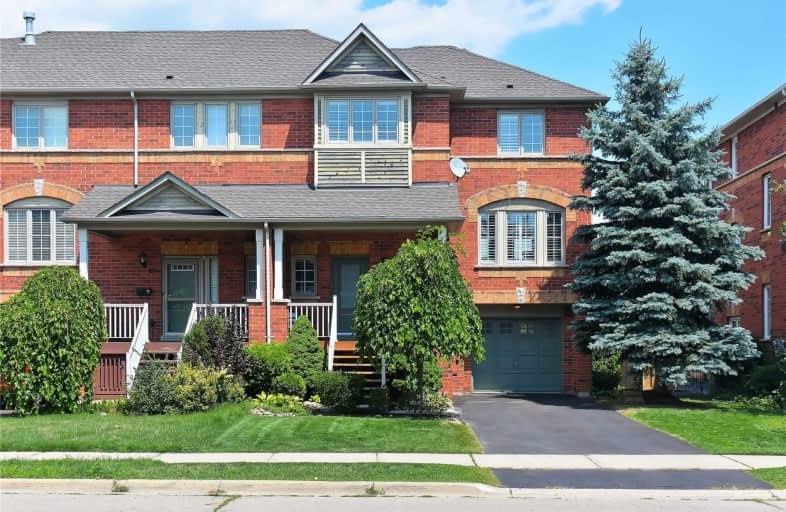
École élémentaire Jeunes sans frontières
Elementary: Public
1.03 km
ÉIC Sainte-Famille
Elementary: Catholic
0.59 km
ÉÉC Ange-Gabriel
Elementary: Catholic
0.21 km
St. Barbara Elementary School
Elementary: Catholic
0.46 km
Levi Creek Public School
Elementary: Public
0.31 km
Roberta Bondar Public School
Elementary: Public
2.37 km
Peel Alternative West
Secondary: Public
3.77 km
Peel Alternative West ISR
Secondary: Public
3.77 km
École secondaire Jeunes sans frontières
Secondary: Public
1.02 km
West Credit Secondary School
Secondary: Public
3.78 km
ÉSC Sainte-Famille
Secondary: Catholic
0.59 km
St Marcellinus Secondary School
Secondary: Catholic
3.02 km





