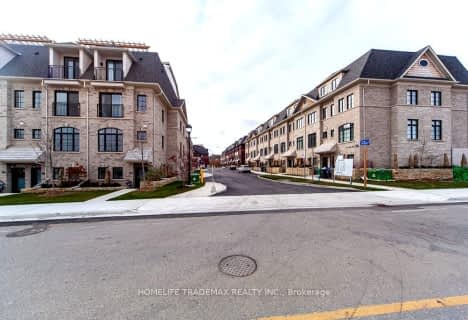
St Bernadette Elementary School
Elementary: CatholicSt Herbert School
Elementary: CatholicSt Rose of Lima Separate School
Elementary: CatholicFallingbrook Middle School
Elementary: PublicSherwood Mills Public School
Elementary: PublicEdenrose Public School
Elementary: PublicErindale Secondary School
Secondary: PublicStreetsville Secondary School
Secondary: PublicSt Joseph Secondary School
Secondary: CatholicJohn Fraser Secondary School
Secondary: PublicRick Hansen Secondary School
Secondary: PublicSt Aloysius Gonzaga Secondary School
Secondary: Catholic- — bath
- — bed
- — sqft
189-70 Lunar Crescent Crescent North, Mississauga, Ontario • L5M 2P6 • Streetsville
- 4 bath
- 3 bed
2682 Lindholm Crescent South, Mississauga, Ontario • L5M 4P3 • Central Erin Mills
- — bath
- — bed
- — sqft
69-40 Lunar Crescent North, Mississauga, Ontario • L5M 2R4 • Streetsville
- 4 bath
- 4 bed
- 1500 sqft
1328 Granrock Crescent, Mississauga, Ontario • L5V 0E1 • East Credit





