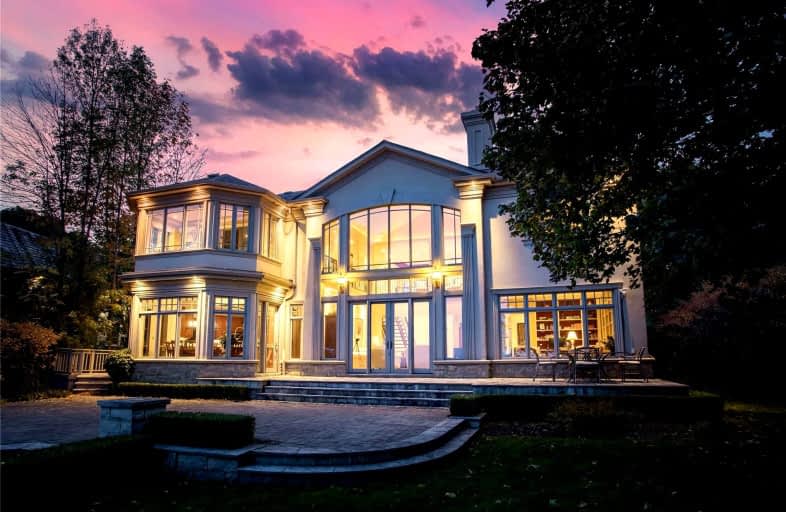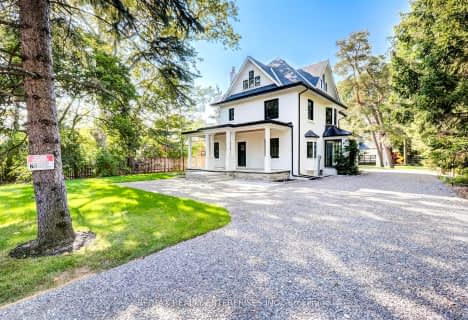Leased on Dec 12, 2022
Note: Property is not currently for sale or for rent.

-
Type: Detached
-
Style: 2-Storey
-
Size: 3500 sqft
-
Lease Term: 1 Year
-
Possession: Flexible
-
All Inclusive: N
-
Lot Size: 100 x 278 Feet
-
Age: 16-30 years
-
Days on Site: 21 Days
-
Added: Nov 21, 2022 (3 weeks on market)
-
Updated:
-
Last Checked: 3 months ago
-
MLS®#: W5832151
-
Listed By: Sotheby`s international realty canada, brokerage
Sit Atop The Newly Constructed Seawall And Watch The Sunrise Next To The Toronto Skyline With A Freshly Brewed Coffee In Hand. Lake Living On Ultra Prestigious Watersedge Road. Open The Front Door To Your Double Volume Foyer, And Be Transported Into A World Of Classical Elegance. The Chef's Kitchen Is Complete With Built-In Integrated Stainless Steel Appliances, Centre Island With Sink, Pantry & Built-In Kitchen Desk. You Cannot Beat The Breakfast Views Out To The Water. The Main Floor Office Sports Extensive Millwork With A Breathtaking Backdrop. The Primary Bedroom Features A Study Overlooking The Lake And Backyard, Separately Heated And Cooled, And Dressing Room With Organisers. Spa-Like Primary Ensuite. Three Additional Generous-Sized Bedrooms Round Out The 2nd Floor, Each Featuring Ensuites. An Entertainer's Lower Level With High Ceilings Features A Private Wine Cellar, Media Room, Gym And Recreational Room With Wet Bar! This Home Has It All!
Extras
Subzero Fridge & Freezer , S/S Thermador Double Oven, S/S Thermador 6-Burn Gas Stove W/Warming Drawer, S/S Asko Dw, Lg Washer & Dryer, Napoleon Gas Fireplace, New Pool Cover, Ac (2019), Gym Equipment, Water Softener & Security System.
Property Details
Facts for 1606 Watersedge Road, Mississauga
Status
Days on Market: 21
Last Status: Leased
Sold Date: Dec 12, 2022
Closed Date: Jan 16, 2023
Expiry Date: Jan 21, 2023
Sold Price: $11,000
Unavailable Date: Dec 12, 2022
Input Date: Nov 21, 2022
Property
Status: Lease
Property Type: Detached
Style: 2-Storey
Size (sq ft): 3500
Age: 16-30
Area: Mississauga
Community: Clarkson
Availability Date: Flexible
Inside
Bedrooms: 4
Bathrooms: 7
Kitchens: 1
Rooms: 12
Den/Family Room: Yes
Air Conditioning: Central Air
Fireplace: Yes
Laundry: Ensuite
Laundry Level: Main
Central Vacuum: N
Washrooms: 7
Utilities
Utilities Included: N
Building
Basement: Finished
Basement 2: Full
Heat Type: Forced Air
Heat Source: Gas
Exterior: Stone
Exterior: Stucco/Plaster
Elevator: N
UFFI: No
Private Entrance: Y
Water Supply: Municipal
Special Designation: Other
Parking
Driveway: Pvt Double
Parking Included: Yes
Garage Spaces: 2
Garage Type: Attached
Covered Parking Spaces: 6
Total Parking Spaces: 8
Fees
Cable Included: No
Central A/C Included: No
Common Elements Included: No
Heating Included: No
Hydro Included: No
Water Included: No
Highlights
Feature: Lake Access
Feature: Lake Backlot
Feature: Library
Feature: Park
Feature: School
Feature: Waterfront
Land
Cross Street: Meadow Wood Rd/Count
Municipality District: Mississauga
Fronting On: South
Parcel Number: 134880130
Pool: Inground
Sewer: Sewers
Lot Depth: 278 Feet
Lot Frontage: 100 Feet
Acres: .50-1.99
Waterfront: Direct
Water Body Name: Ontario
Water Body Type: Lake
Water Frontage: 65
Water Features: Stairs To Watrfrnt
Payment Frequency: Monthly
Additional Media
- Virtual Tour: http://listing.otbxair.com/vd/36758536
Rooms
Room details for 1606 Watersedge Road, Mississauga
| Type | Dimensions | Description |
|---|---|---|
| Office Main | 4.04 x 5.77 | |
| Great Rm Main | 5.56 x 8.61 | |
| Breakfast Main | 2.74 x 4.62 | |
| Kitchen Main | 4.98 x 7.01 | |
| Laundry Main | 2.72 x 4.19 | |
| Dining Main | 4.11 x 4.78 | |
| Prim Bdrm 2nd | 4.57 x 5.92 | |
| Sunroom 2nd | 2.69 x 4.62 | |
| 2nd Br 2nd | 4.19 x 4.62 | |
| 3rd Br 2nd | 4.14 x 5.41 | |
| 4th Br 2nd | 3.45 x 4.37 | |
| Exercise Lower | 4.06 x 5.59 |
| XXXXXXXX | XXX XX, XXXX |
XXXXXX XXX XXXX |
$XX,XXX |
| XXX XX, XXXX |
XXXXXX XXX XXXX |
$XX,XXX | |
| XXXXXXXX | XXX XX, XXXX |
XXXXXXX XXX XXXX |
|
| XXX XX, XXXX |
XXXXXX XXX XXXX |
$XX,XXX | |
| XXXXXXXX | XXX XX, XXXX |
XXXX XXX XXXX |
$X,XXX,XXX |
| XXX XX, XXXX |
XXXXXX XXX XXXX |
$X,XXX,XXX | |
| XXXXXXXX | XXX XX, XXXX |
XXXXXXXX XXX XXXX |
|
| XXX XX, XXXX |
XXXXXX XXX XXXX |
$X,XXX,XXX | |
| XXXXXXXX | XXX XX, XXXX |
XXXXXXXX XXX XXXX |
|
| XXX XX, XXXX |
XXXXXX XXX XXXX |
$X,XXX,XXX | |
| XXXXXXXX | XXX XX, XXXX |
XXXXXXX XXX XXXX |
|
| XXX XX, XXXX |
XXXXXX XXX XXXX |
$X,XXX,XXX | |
| XXXXXXXX | XXX XX, XXXX |
XXXXXXXX XXX XXXX |
|
| XXX XX, XXXX |
XXXXXX XXX XXXX |
$X,XXX,XXX |
| XXXXXXXX XXXXXX | XXX XX, XXXX | $11,000 XXX XXXX |
| XXXXXXXX XXXXXX | XXX XX, XXXX | $12,800 XXX XXXX |
| XXXXXXXX XXXXXXX | XXX XX, XXXX | XXX XXXX |
| XXXXXXXX XXXXXX | XXX XX, XXXX | $13,800 XXX XXXX |
| XXXXXXXX XXXX | XXX XX, XXXX | $7,400,000 XXX XXXX |
| XXXXXXXX XXXXXX | XXX XX, XXXX | $7,588,000 XXX XXXX |
| XXXXXXXX XXXXXXXX | XXX XX, XXXX | XXX XXXX |
| XXXXXXXX XXXXXX | XXX XX, XXXX | $7,588,000 XXX XXXX |
| XXXXXXXX XXXXXXXX | XXX XX, XXXX | XXX XXXX |
| XXXXXXXX XXXXXX | XXX XX, XXXX | $7,588,000 XXX XXXX |
| XXXXXXXX XXXXXXX | XXX XX, XXXX | XXX XXXX |
| XXXXXXXX XXXXXX | XXX XX, XXXX | $6,500,000 XXX XXXX |
| XXXXXXXX XXXXXXXX | XXX XX, XXXX | XXX XXXX |
| XXXXXXXX XXXXXX | XXX XX, XXXX | $6,590,000 XXX XXXX |

Owenwood Public School
Elementary: PublicClarkson Public School
Elementary: PublicLorne Park Public School
Elementary: PublicGreen Glade Senior Public School
Elementary: PublicSt Christopher School
Elementary: CatholicWhiteoaks Public School
Elementary: PublicClarkson Secondary School
Secondary: PublicIona Secondary School
Secondary: CatholicLorne Park Secondary School
Secondary: PublicSt Martin Secondary School
Secondary: CatholicPort Credit Secondary School
Secondary: PublicOakville Trafalgar High School
Secondary: Public- 5 bath
- 4 bed
- 2000 sqft
1160 Clarkson Road North, Mississauga, Ontario • L5J 2W2 • Clarkson



