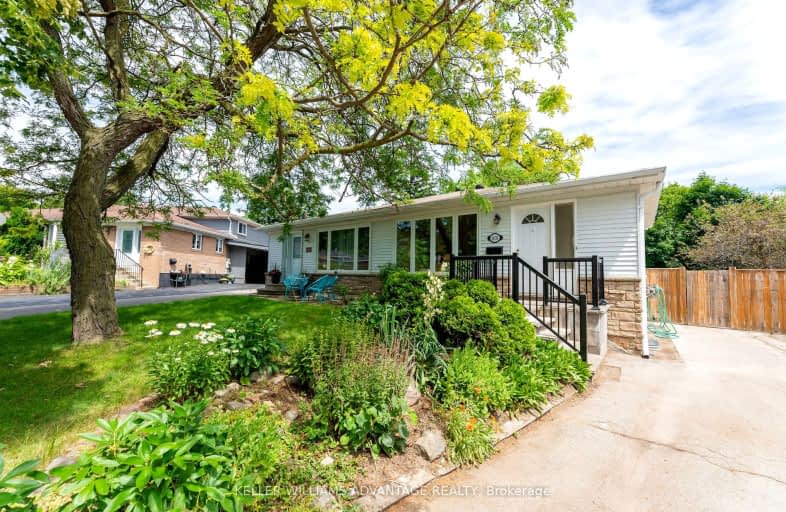Very Walkable
- Most errands can be accomplished on foot.
71
/100
Good Transit
- Some errands can be accomplished by public transportation.
50
/100
Bikeable
- Some errands can be accomplished on bike.
59
/100

St Alfred School
Elementary: Catholic
0.70 km
Glenhaven Senior Public School
Elementary: Public
0.44 km
St Sofia School
Elementary: Catholic
0.42 km
Brian W. Fleming Public School
Elementary: Public
0.82 km
Forest Glen Public School
Elementary: Public
0.45 km
Burnhamthorpe Public School
Elementary: Public
1.00 km
Silverthorn Collegiate Institute
Secondary: Public
1.78 km
John Cabot Catholic Secondary School
Secondary: Catholic
2.63 km
Applewood Heights Secondary School
Secondary: Public
2.16 km
Philip Pocock Catholic Secondary School
Secondary: Catholic
2.68 km
Glenforest Secondary School
Secondary: Public
0.30 km
Michael Power/St Joseph High School
Secondary: Catholic
4.05 km
-
Syed Jalaluddin Memorial Park
490 Mississauga Valley Blvd, Mississauga ON L5A 3A9 4.12km -
Mississauga Valley Park
1275 Mississauga Valley Blvd, Mississauga ON L5A 3R8 4.14km -
Marie Curtis Park
40 2nd St, Etobicoke ON M8V 2X3 5.51km
-
TD Bank Financial Group
3868 Bloor St W (at Jopling Ave. N.), Etobicoke ON M9B 1L3 4.6km -
HSBC Bank 加拿大滙豐銀行
4550 Hurontario St (In Skymark West), Mississauga ON L5R 4E4 5.13km -
TD Bank Financial Group
100 City Centre Dr (in Square One Shopping Centre), Mississauga ON L5B 2C9 5.21km





