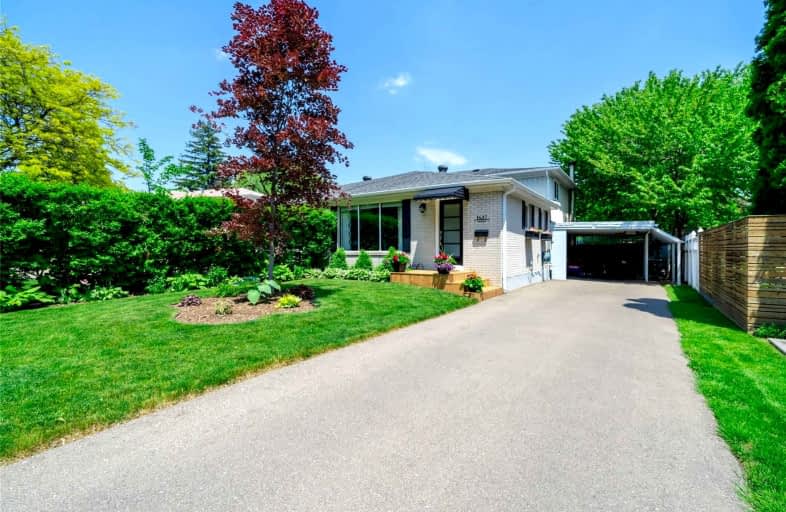
3D Walkthrough

St Alfred School
Elementary: Catholic
0.67 km
Glenhaven Senior Public School
Elementary: Public
0.45 km
St Sofia School
Elementary: Catholic
0.42 km
Brian W. Fleming Public School
Elementary: Public
0.80 km
Forest Glen Public School
Elementary: Public
0.45 km
Burnhamthorpe Public School
Elementary: Public
0.99 km
Silverthorn Collegiate Institute
Secondary: Public
1.78 km
John Cabot Catholic Secondary School
Secondary: Catholic
2.64 km
Applewood Heights Secondary School
Secondary: Public
2.16 km
Philip Pocock Catholic Secondary School
Secondary: Catholic
2.70 km
Glenforest Secondary School
Secondary: Public
0.32 km
Michael Power/St Joseph High School
Secondary: Catholic
4.06 km





